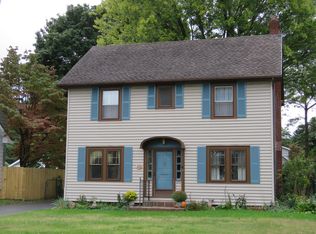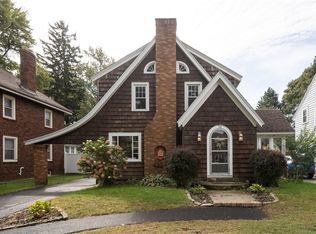CHARACTER COLONIAL W/ NUMEROUS UPDATES & DESIGNER COLORS! DESIRABLE NEIGHBORHOOD W/ SIDEWALK & STREET LIGHTS! SPACIOUS LIVING RM OPENS TO THE DINING ROOM W/ COFFERED WALLS IS AN ENTERTAINERS DELIGHT! GLEAMING HARDWOODS THROUGHOUT* 4 SEASON PORCH/DEN* UPDATED KITCHEN W SUBWAY TILE, TALL WALNUT CABINETS W/ CROWN MOULDING, SOLID SURFACE SINK & COUNTERS + A BREAKFAST BAR* NEWER APPLIANCES* ALL NEW HALF BATH* 3 NICE SIZE BEDROOMS W/ ARMOUR IN SMALLER BR INCLUDED* CLASSY UPDATED FULL BATH* HUGE FIN ATTIC W/ NEW WINDOWS* NEW BLINDS THROUGHOUT* ALL NEW LIGHTING FIXTURES & MOST OUTLETS* BASEMENT W/ STORAGE RM.* TEAR OFF ROOF INCLUDING GARAGE (2016) * FENCED YARD * LOVELY GARDENS* GREENLIGHT INTERNET ($50 MONTHLY) * PRIDE OF OWNWESHIP!!! *TEXT W/ NAME FOR EASY SHOWING* 1ST SHOWING THURSDAY*
This property is off market, which means it's not currently listed for sale or rent on Zillow. This may be different from what's available on other websites or public sources.

