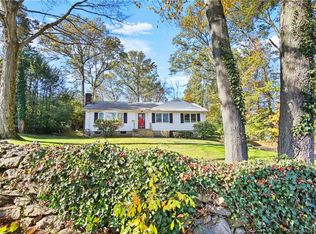Sold for $2,112,500
$2,112,500
59 Thornhill Road, Fairfield, CT 06824
6beds
5,256sqft
Single Family Residence
Built in 2025
0.58 Acres Lot
$2,142,300 Zestimate®
$402/sqft
$5,064 Estimated rent
Home value
$2,142,300
$1.93M - $2.38M
$5,064/mo
Zestimate® history
Loading...
Owner options
Explore your selling options
What's special
Located on one of the most coveted cul-de-sacs in Fairfield's University area, this Newly Built Colonial offers a perfect blend of classic charm & modern luxury. A welcoming stone-trimmed front porch sets the stage for quiet mornings with coffee, while inside, 5-7 bedrooms and 5.5 bathrooms provide ample space for comfortable living and entertaining. The gorgeous open-concept Kitchen with eating area flows seamlessly to the Family Room & features Thermador appliances, walk-in pantry & large Quartz island. Glass doors open to a spacious deck overlooking private, level backyard-perfect for BBQs, soccer games, or a future pool. The formal Dining Room is ideal for special occasions, & a versatile first-floor Office or Bedroom w/ closet & full bath offers flexible lifestyle options. Upstairs, the serene Primary Suite is a true retreat w/ two custom walk-in closets & a spa-inspired bath complete with soaking tub & oversized shower. Three additional Bedrooms, two full baths & a generous Laundry Room complete the second floor. The 3rd Level features a sunny Bonus Room ideal for a playroom, office, or creative space. Two additional bedrooms & full bath offer countless options for guests or family. Additional highlights include a 2-car garage leading to an oversized Mudroom w/ built-ins & a full walk-out lower level ready to be transformed: potential media room, gym, or in-law suite. This quality built home is set on a quiet, walkable street close to town, train, beaches & schools. Taxes to be determined.
Zillow last checked: 8 hours ago
Listing updated: October 16, 2025 at 01:23pm
Listed by:
The Vanderblue Team at Higgins Group,
Julie Vanderblue 203-257-6994,
Higgins Group Real Estate 203-254-9000,
Co-Listing Agent: Chrissie Rodriguez 203-912-5018,
Higgins Group Real Estate
Bought with:
Judy Mitchell, RES.0801155
William Pitt Sotheby's Int'l
Source: Smart MLS,MLS#: 24101468
Facts & features
Interior
Bedrooms & bathrooms
- Bedrooms: 6
- Bathrooms: 6
- Full bathrooms: 5
- 1/2 bathrooms: 1
Primary bedroom
- Features: Full Bath, Walk-In Closet(s), Hardwood Floor
- Level: Upper
Bedroom
- Features: High Ceilings, Hardwood Floor
- Level: Main
Bedroom
- Features: Full Bath, Hardwood Floor, Stall Shower, Tile Floor
- Level: Upper
Bedroom
- Features: Hardwood Floor
- Level: Upper
Bedroom
- Features: Hardwood Floor
- Level: Upper
Bedroom
- Features: Walk-In Closet(s), Hardwood Floor
- Level: Third,Other
Primary bathroom
- Features: Stall Shower, Tile Floor
- Level: Upper
Bathroom
- Features: High Ceilings, Stall Shower, Tile Floor
- Level: Main
Bathroom
- Features: Full Bath, Tub w/Shower, Tile Floor
- Level: Upper
Bathroom
- Features: Full Bath, Stall Shower, Tile Floor
- Level: Third,Other
Den
- Features: High Ceilings, Hardwood Floor
- Level: Main
Dining room
- Features: High Ceilings, Hardwood Floor
- Level: Main
Family room
- Features: High Ceilings, Fireplace, Hardwood Floor
- Level: Main
Kitchen
- Features: High Ceilings, Quartz Counters, Kitchen Island, Pantry, Sliders, Hardwood Floor
- Level: Main
Rec play room
- Features: Hardwood Floor
- Level: Third,Other
Heating
- Heat Pump, Electric
Cooling
- Central Air
Appliances
- Included: Gas Range, Microwave, Range Hood, Refrigerator, Ice Maker, Dishwasher, Water Heater, Tankless Water Heater
- Laundry: Upper Level, Mud Room
Features
- Wired for Data, Entrance Foyer
- Basement: Full,Interior Entry,Walk-Out Access,Liveable Space,Concrete
- Attic: Finished,Walk-up
- Number of fireplaces: 1
Interior area
- Total structure area: 5,256
- Total interior livable area: 5,256 sqft
- Finished area above ground: 5,256
Property
Parking
- Total spaces: 2
- Parking features: Attached
- Attached garage spaces: 2
Features
- Patio & porch: Wrap Around, Porch, Deck, Patio
- Exterior features: Garden
- Waterfront features: Beach Access
Lot
- Size: 0.58 Acres
- Features: Level, Landscaped
Details
- Parcel number: 126042
- Zoning: R3
Construction
Type & style
- Home type: SingleFamily
- Architectural style: Colonial
- Property subtype: Single Family Residence
Materials
- Clapboard, Wood Siding
- Foundation: Concrete Perimeter
- Roof: Asphalt
Condition
- Torn Down & Rebuilt
- New construction: Yes
- Year built: 2025
Utilities & green energy
- Sewer: Public Sewer
- Water: Public
Community & neighborhood
Security
- Security features: Security System
Community
- Community features: Golf, Lake, Library, Medical Facilities, Playground, Public Rec Facilities, Shopping/Mall
Location
- Region: Fairfield
- Subdivision: University
Price history
| Date | Event | Price |
|---|---|---|
| 10/16/2025 | Sold | $2,112,500-4%$402/sqft |
Source: | ||
| 10/16/2025 | Pending sale | $2,199,999$419/sqft |
Source: | ||
| 8/15/2025 | Price change | $2,199,999-4.3%$419/sqft |
Source: | ||
| 6/5/2025 | Listed for sale | $2,300,000+187.5%$438/sqft |
Source: | ||
| 7/27/2023 | Sold | $800,000+6.8%$152/sqft |
Source: | ||
Public tax history
| Year | Property taxes | Tax assessment |
|---|---|---|
| 2025 | $13,828 +9.7% | $487,060 +7.8% |
| 2024 | $12,605 +1.4% | $451,780 |
| 2023 | $12,428 +1% | $451,780 |
Find assessor info on the county website
Neighborhood: 06824
Nearby schools
GreatSchools rating
- 9/10Osborn Hill SchoolGrades: K-5Distance: 0.3 mi
- 7/10Fairfield Woods Middle SchoolGrades: 6-8Distance: 1 mi
- 9/10Fairfield Ludlowe High SchoolGrades: 9-12Distance: 1.7 mi
Schools provided by the listing agent
- Elementary: Osborn Hill
- Middle: Fairfield Woods
- High: Fairfield Ludlowe
Source: Smart MLS. This data may not be complete. We recommend contacting the local school district to confirm school assignments for this home.
