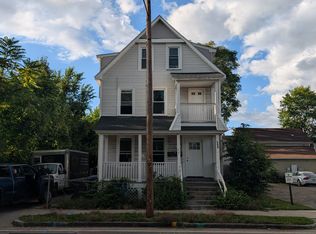Have a new address for Christmas! This spacious home has it all! Put up your tree in the large living room and decorate your tablescape in the adjoining dining room. You'll have plenty of room to cook in your oversized kitchen, complete with a pantry, large deck with sliding doors, and half bath. The first floor has a convenient first floor bedroom as well. On the second floor, you'll find three more bedrooms and the full bath. The enormous master bedroom has more than enough room for a king sized bedroom set and has a spacious walk in closet. On the third floor, you'll find a walk up attic that could easily be converted into an office space or family room, as well as a separate storage room. In the basement, you'll find a workbench and two storage areas. Enjoy building snowmen in your partially fenced in yard and paved driveway. Don't miss this incredible house at an even more incredible price!
This property is off market, which means it's not currently listed for sale or rent on Zillow. This may be different from what's available on other websites or public sources.
