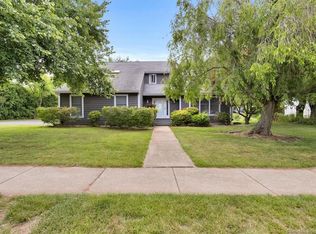Dont miss the opportunity to own in the great walking community of Westfield Hills! This contemporary style home features 4 beds, 2.5 baths, 2 car attached garage, and a private, third of an acre, manicured lot. Over 2300 square feet of open and thoughtful design, with vaulted ceilings, skylights, and tons of natural sunlight. Main level features a formal living room with wood-burning fireplace, formal dining room, large kitchen with tons of countertop space, breakfast area with deck access and opens to spacious family room, and completed with powder room. Second level features a primary suite with dual sinks, jetted tub and shower stall, second full bath, and three generously sized bedrooms. Additional features include a fully finished lower level with wet bar, pool table and laundry room, gas heat, large deck, and lovely manicured grounds. Just minutes from I91, 15 minutes to Downtown Middletown, and 18 minutes to Downtown Hartford.
This property is off market, which means it's not currently listed for sale or rent on Zillow. This may be different from what's available on other websites or public sources.

