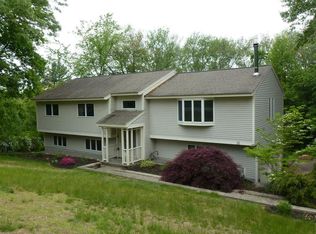Come enjoy this charming 3 bed 2 bath contemporary home and all Littleton has to offer. Littleton is one of Massachusetts best kept secrets with a well ranked schools system, great highway access and a brand new restaurant and shopping center (the point), all while maintaining that small town New England feel. This lovely home features a first floor master bedroom, hardwood floors throughout (refinished March 2019), updated kitchen with stainless steel appliances, and remodeled tiled bathrooms upstairs and down (2019). The large family room with cathedral ceiling ties the home together as natural light floods through the picture window. Two ductless mini-splits added in 2017 to the family room and master bedroom cut down on heating costs in the winter and keep the house nice and cool in the summer. Potential to finish walkout basement to add more living space. House is settled on a nice private wooded lot close to downtown with great access to route 2 and 495.
This property is off market, which means it's not currently listed for sale or rent on Zillow. This may be different from what's available on other websites or public sources.
