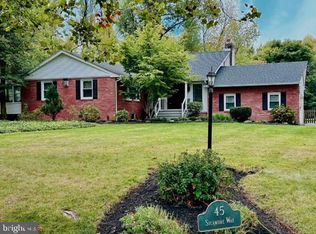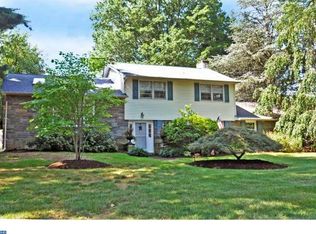Priced to sell, don't miss the opportunity to preview this beautiful Sprawling Ranch Home on a quiet block located in Doylestown Township and the highly acclaimed Blue-Ribbon Central Bucks School District. This nicely appointed home features 3 Bedrooms, 2 full Bathrooms. Main entrance has small entry with Slate tile, with a coat closet, into Living Room, Dining Room, leads to the Kitchen opens to a lovely Family Room, 2 fireplaces one is Stone, one is styled with Mercer Tile Accents. 2 Car garage with staircase and lots of shelving for additional storage, newer everything; windows, roof, Whole House Generator, has a house Attic Fan, all utilities up to date, Newer Septic System, Newer Air Conditioner, New Oil Tank and all carefully maintained, has sprinkler system in some garden beds. Beautifully Landscaped/some wooded area. Newly refinished Hardwood floors. Exposed Beams in Family Room, Beautiful views in front and backyards. Lower Floor Laundry and additional hookup and slop sink on Main Floor. The one-acre lot is fully fenced in and additional Fence surrounds the HEATED Pool! This is an ideal starter home or a perfect downsizing home without the HOA fees on a lovely street. Conveniently to historic Doylestown Boro, the Doylestown Septa Train Station, multiple museums, shopping dining and entertainment, this location is also commutable to Philadelphia, New York, New Jersey and the adjacent Counties including the Pocono Mountains. Easy access to the Doylestown Bypass and major routes such as 611 (Easton Rd) and the PA turnpike, travel is made much easier. Don't miss an opportunity to see this most desirable home as it won't be listed for long!
This property is off market, which means it's not currently listed for sale or rent on Zillow. This may be different from what's available on other websites or public sources.


