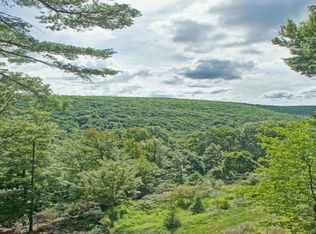Sold for $419,000 on 11/17/25
$419,000
59 Swiftwater Rd, Pocono Manor, PA 18349
4beds
3,043sqft
Single Family Residence
Built in 1904
0.63 Acres Lot
$421,700 Zestimate®
$138/sqft
$3,395 Estimated rent
Home value
$421,700
$371,000 - $481,000
$3,395/mo
Zestimate® history
Loading...
Owner options
Explore your selling options
What's special
SECOND CHANCES SELDOM HAPPEN WITH HISTORC HOMES- BACK ON THE MARKET THOUGH NO FAULT OF THIS BEAUTIFUL HOME- 1904 Arts & Crafts cottage in Pocono Manor, nestled among Rhododendron and tall Hemlocks. Heart pine floors, rich chestnut woodwork. Riverstone fireplace, nooks and crannies, built-ins. Listed on the National Historic Registry, this home is in a no dues community! Great opportunity for buyers looking for a Long Term Rental Investment or Vacation Property. Truly a must see to experience all this home has to offer. Minutes away from Kalahari, Shopping, Restaurants, I-80&I-380. Schedule Today!
Zillow last checked: 8 hours ago
Listing updated: November 17, 2025 at 08:35am
Listed by:
Jennifer-Lynn Amantea 570-215-7200,
Amantea Real Estate
Bought with:
Jennifer-Lynn Amantea, RM423948
Amantea Real Estate
Source: PMAR,MLS#: PM-130998
Facts & features
Interior
Bedrooms & bathrooms
- Bedrooms: 4
- Bathrooms: 4
- Full bathrooms: 2
- 1/2 bathrooms: 2
Primary bedroom
- Description: Stone Fireplace
- Level: Second
- Area: 202.95
- Dimensions: 16.5 x 12.3
Bedroom 3
- Description: Carpet
- Level: Second
- Area: 149.49
- Dimensions: 15.1 x 9.9
Bedroom 4
- Description: Carpet
- Level: Second
- Area: 96.12
- Dimensions: 10.8 x 8.9
Primary bathroom
- Description: Bath Suite
- Level: Second
- Area: 58.08
- Dimensions: 6.6 x 8.8
Bathroom 2
- Description: Powder Room
- Level: Lower
- Area: 45
- Dimensions: 9 x 5
Bathroom 3
- Level: First
- Area: 24.08
- Dimensions: 4.3 x 5.6
Bathroom 4
- Description: Full Bath
- Level: Second
- Area: 106
- Dimensions: 10 x 10.6
Dining room
- Level: First
- Area: 63
- Dimensions: 9 x 7
Eating area
- Description: Bar Area, Breakfast Nook
- Level: Lower
- Area: 114.76
- Dimensions: 15.1 x 7.6
Other
- Description: Sun Room
- Level: Second
- Area: 252.92
- Dimensions: 30.11 x 8.4
Kitchen
- Description: Kitchenette
- Level: Lower
- Area: 172.14
- Dimensions: 15.1 x 11.4
Kitchen
- Level: First
- Area: 114.56
- Dimensions: 6.4 x 17.9
Living room
- Description: Stone Fireplace
- Level: First
- Area: 279.45
- Dimensions: 24.3 x 11.5
Office
- Description: Carpet
- Level: Lower
- Area: 189.75
- Dimensions: 11.5 x 16.5
Other
- Description: Sitting Room
- Level: Second
- Area: 694.02
- Dimensions: 8.6 x 80.7
Heating
- Baseboard, Forced Air, Hot Water, Oil
Appliances
- Included: Electric Range, Refrigerator, Bar Fridge
Features
- Breakfast Nook, Second Kitchen, High Ceilings, Built-in Features, Ceiling Fan(s)
- Flooring: Carpet, Hardwood, Tile
- Doors: Sliding Doors
- Basement: Heated
- Number of fireplaces: 2
- Fireplace features: Bedroom, Living Room, Wood Burning, Stone
Interior area
- Total structure area: 3,043
- Total interior livable area: 3,043 sqft
- Finished area above ground: 2,114
- Finished area below ground: 929
Property
Features
- Stories: 3
Lot
- Size: 0.63 Acres
Details
- Parcel number: 12.14.1.64
- Zoning description: Residential
- Special conditions: Standard
Construction
Type & style
- Home type: SingleFamily
- Architectural style: Art Deco,Craftsman
- Property subtype: Single Family Residence
Materials
- Shake Siding
- Roof: Asphalt
Condition
- Year built: 1904
Utilities & green energy
- Sewer: Private Sewer
- Water: Private
Community & neighborhood
Location
- Region: Pocono Manor
- Subdivision: Pocono Manor
Other
Other facts
- Listing terms: Cash,Conventional
Price history
| Date | Event | Price |
|---|---|---|
| 11/17/2025 | Sold | $419,000-4.8%$138/sqft |
Source: PMAR #PM-130998 Report a problem | ||
| 9/23/2025 | Price change | $439,900-2.2%$145/sqft |
Source: PMAR #PM-130998 Report a problem | ||
| 9/11/2025 | Listed for sale | $449,900$148/sqft |
Source: PMAR #PM-130998 Report a problem | ||
| 7/11/2025 | Pending sale | $449,900$148/sqft |
Source: PMAR #PM-130998 Report a problem | ||
| 6/24/2025 | Price change | $449,900-8.2%$148/sqft |
Source: PMAR #PM-130998 Report a problem | ||
Public tax history
| Year | Property taxes | Tax assessment |
|---|---|---|
| 2025 | $6,966 +8.2% | $220,130 |
| 2024 | $6,435 +6.8% | $220,130 |
| 2023 | $6,026 +5.6% | $220,130 |
Find assessor info on the county website
Neighborhood: 18349
Nearby schools
GreatSchools rating
- 7/10Swiftwater Interm SchoolGrades: 4-6Distance: 1.8 mi
- 7/10Pocono Mountain East Junior High SchoolGrades: 7-8Distance: 1.8 mi
- 9/10Pocono Mountain East High SchoolGrades: 9-12Distance: 1.8 mi

Get pre-qualified for a loan
At Zillow Home Loans, we can pre-qualify you in as little as 5 minutes with no impact to your credit score.An equal housing lender. NMLS #10287.
Sell for more on Zillow
Get a free Zillow Showcase℠ listing and you could sell for .
$421,700
2% more+ $8,434
With Zillow Showcase(estimated)
$430,134