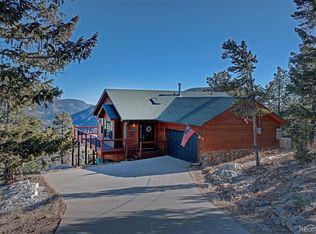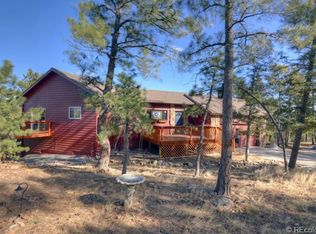Colorado Mountain living at its Best! Unique Architectural style, high ceilings, attention to detail throughout. Custom tile work, Incredible Views and Sunshine all Day!. Beautiful Gourmet Kitchen, perfect for cooking and Entertaining, plenty of counters and storage, Granite Counters, large walk-in and Butlers pantry. Dedicated first floor home office with beveled glass French doors and adjacent powder room. Great cell phone service and high speed Internet. Gorgeous Master Suite with Spa like Master Bath and huge Walk-in Closet. This 4 Bedroom, 4 Bath Home also Features, security system,Upgraded plumbing and lighting fixtures, Completely upgraded second floor laundry, a tankless hot water heater with recirc pump, Level driveway, Oversized garage with extra space for a workbench and Steel frame construction. Commuters and Skiers Enjoy Quick Access to I-70, Close Proximity to Shopping and Amenities. Road to be paved in 2014.
This property is off market, which means it's not currently listed for sale or rent on Zillow. This may be different from what's available on other websites or public sources.


