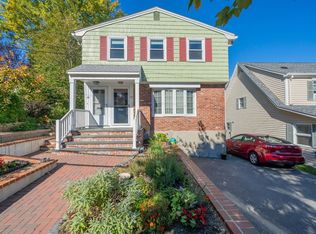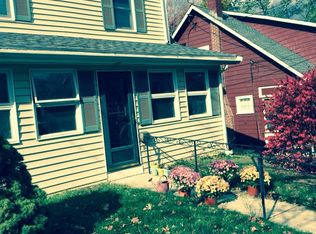Sold for $560,000 on 10/31/24
$560,000
59 Sutherland Rd #59, Arlington, MA 02476
2beds
1,122sqft
Condominium
Built in 1968
-- sqft lot
$-- Zestimate®
$499/sqft
$-- Estimated rent
Home value
Not available
Estimated sales range
Not available
Not available
Zestimate® history
Loading...
Owner options
Explore your selling options
What's special
Welcome home to a desirable Arlington Heights neighborhood known as “Little Scotland” and this well-maintained, upper level condo unit with everything you have been looking for, including a freshly painted and light-filled interior, private outdoor living spaces, and a prime location steps to Trader Joe’s, Starbucks, and lots more shopping and dining. The living room has a great vibe for casual, comfortable living, offering an easy transition to the formal dining room perfect for dinner parties or special meals at home. If you love to cook, you will appreciate the large, efficient kitchen with ample white cabinetry and an informal dining area. Relax on the exclusive-use patio and soak up the sunshine or enjoy gardening in the private yard surrounded by trees and plantings. A common laundry room with exclusive-use machines plus off-street parking add to the list of desirable amenities. Commuters will love a short walk to the Minuteman Bike Path, bus routes, and easy highway access.
Zillow last checked: 8 hours ago
Listing updated: October 31, 2024 at 04:00pm
Listed by:
Danielle Fleming 617-997-9145,
MA Properties 844-962-7767
Bought with:
Lisa Dooley
Berkshire Hathaway HomeServices Commonwealth Real Estate
Source: MLS PIN,MLS#: 73272515
Facts & features
Interior
Bedrooms & bathrooms
- Bedrooms: 2
- Bathrooms: 1
- Full bathrooms: 1
Primary bedroom
- Features: Ceiling Fan(s), Flooring - Hardwood, Closet - Double
- Level: Second
- Area: 204
- Dimensions: 17 x 12
Bedroom 2
- Features: Ceiling Fan(s), Flooring - Hardwood, Closet - Double
- Level: Second
- Area: 132
- Dimensions: 12 x 11
Bathroom 1
- Features: Bathroom - Full, Bathroom - Tiled With Tub & Shower, Closet - Linen, Flooring - Stone/Ceramic Tile
- Level: Second
Dining room
- Features: Ceiling Fan(s), Flooring - Hardwood
- Level: Second
- Area: 144
- Dimensions: 12 x 12
Kitchen
- Features: Flooring - Vinyl, Dining Area, Lighting - Overhead
- Level: Second
- Area: 220
- Dimensions: 20 x 11
Living room
- Features: Ceiling Fan(s), Closet, Flooring - Hardwood
- Level: Second
- Area: 299
- Dimensions: 23 x 13
Heating
- Baseboard, Oil
Cooling
- Ductless
Appliances
- Laundry: Electric Dryer Hookup, Washer Hookup, In Basement, In Building
Features
- Flooring: Tile, Hardwood
- Windows: Insulated Windows
- Basement: None
- Has fireplace: No
Interior area
- Total structure area: 1,122
- Total interior livable area: 1,122 sqft
Property
Parking
- Total spaces: 1
- Parking features: Off Street, Deeded, Driveway
- Uncovered spaces: 1
Features
- Entry location: Unit Placement(Upper)
- Patio & porch: Patio
- Exterior features: Patio, Decorative Lighting, Garden, Rain Gutters, Sprinkler System
Details
- Parcel number: M:174.0 B:0006 L:0019
- Zoning: R2
Construction
Type & style
- Home type: Condo
- Property subtype: Condominium
Materials
- Frame
- Roof: Shingle
Condition
- Year built: 1968
- Major remodel year: 2024
Utilities & green energy
- Electric: Circuit Breakers
- Sewer: Public Sewer
- Water: Public
Green energy
- Energy efficient items: Thermostat
Community & neighborhood
Community
- Community features: Public Transportation, Shopping, Park, Walk/Jog Trails, Bike Path, Conservation Area, Highway Access, House of Worship, Public School
Location
- Region: Arlington
HOA & financial
HOA
- HOA fee: $189 monthly
- Services included: Water, Sewer, Insurance, Reserve Funds
Price history
| Date | Event | Price |
|---|---|---|
| 10/31/2024 | Sold | $560,000+1.8%$499/sqft |
Source: MLS PIN #73272515 Report a problem | ||
| 9/24/2024 | Listed for sale | $550,000$490/sqft |
Source: MLS PIN #73272515 Report a problem | ||
| 9/23/2024 | Contingent | $550,000$490/sqft |
Source: MLS PIN #73272515 Report a problem | ||
| 9/12/2024 | Price change | $550,000-8.3%$490/sqft |
Source: MLS PIN #73272515 Report a problem | ||
| 9/6/2024 | Listed for sale | $600,000$535/sqft |
Source: MLS PIN #73272515 Report a problem | ||
Public tax history
Tax history is unavailable.
Neighborhood: 02476
Nearby schools
GreatSchools rating
- 8/10Dallin Elementary SchoolGrades: K-5Distance: 0.4 mi
- 9/10Ottoson Middle SchoolGrades: 7-8Distance: 0.7 mi
- 10/10Arlington High SchoolGrades: 9-12Distance: 1.4 mi
Schools provided by the listing agent
- Elementary: Dallin Es
- Middle: Gibbs/Ottoson
- High: Arlington Hs
Source: MLS PIN. This data may not be complete. We recommend contacting the local school district to confirm school assignments for this home.

Get pre-qualified for a loan
At Zillow Home Loans, we can pre-qualify you in as little as 5 minutes with no impact to your credit score.An equal housing lender. NMLS #10287.

