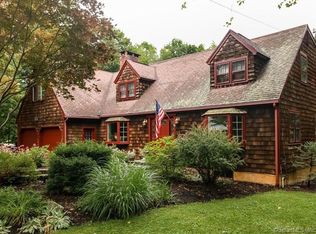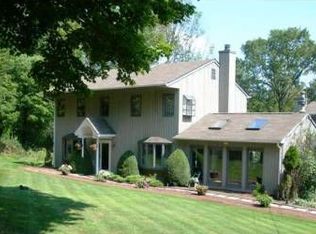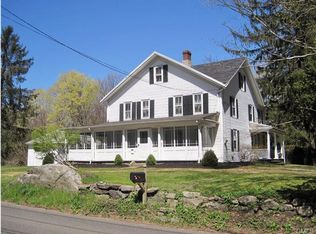Special and unique describes this traditional Colonial on 23.49 Acres built to suit by the original Owners. Eight rooms featuring warm entryway, Formal Living Room with fireplace, Dining Room and special Family Room with fireplace, and door exiting to the spacious deck. The over sized kitchen has all appliances staying and desk for convenience. This room also exits to the deck. The upstairs boasts 4 bedrooms including large Main bedroom with dressing room, full bath, and 3 closets for plenty of storage. Additional bedrooms are good sized. Linen closet, pull down stairs for attic access and a laundry chute for convenience to the first floor. Mud room, laundry with sink and pantry plus walk in closet which has its own door and access to the 2 car garage. Full basement with over 1600 square feet for storage or much potential for additional living area. This property can be subdivided and boasts beauty and serenity with a pond on the back property. This is a must see home for many options which also includes horse property! The rear lot line has 1200 feet of direct access to Huntington Park where you can enjoy hiking trails, horse back riding, mountain biking and the general outdoors for a healthy lifestyle and 540 feet of road frontage on Sunset Hill Road. Enjoy summertime with your in-ground pool on hot summer days! Close to the Redding line and a great commute to lower Fairfield County!
This property is off market, which means it's not currently listed for sale or rent on Zillow. This may be different from what's available on other websites or public sources.


