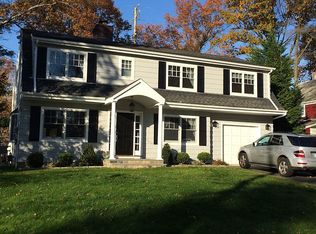Sold for $3,200,000
$3,200,000
59 Summit Rd, Riverside, CT 06878
5beds
5,621sqft
Residential, Single Family Residence
Built in 2022
0.29 Acres Lot
$4,778,300 Zestimate®
$569/sqft
$19,964 Estimated rent
Home value
$4,778,300
$4.35M - $5.30M
$19,964/mo
Zestimate® history
Loading...
Owner options
Explore your selling options
What's special
You will love this amazing new construction classic contemporary farmhouse designed by award winning Chris Pagliaro Architects. Located in the heart of charming Riverside, this 5/6 bedroom 6 and 1/2 bath home is finished on all 4 levels in excess of 6,135 square feet of living space, including a walk-out lower level access. The open floor plan with outdoor patios and balconies on all three levels allows for plenty of natural light and magnificent windows and sliders throughout ensure you'll enjoy beautiful views from every room. A stunning Primary Suite with balcony, custom built in dressing area, two walk-in closets, fireplace and cathedral ceiling is just one of the many highlights of this incredible home. The kitchen features white oak cabinets, plenty of storage, a butler's pantry and a magnificent 48''BlueStar stove - perfect for the chef in your family. Additional features include air conditioning, high ceilings, recessed lights, hardwood floors throughout, an attached 2-car garage and more. Don't miss this opportunity to own a piece of paradise - schedule your showing today!
Zillow last checked: 8 hours ago
Listing updated: August 25, 2024 at 08:34pm
Listed by:
Mary Childs 203-554-9931,
BHHS New England Properties
Bought with:
Chase Marsh, RES.0811179
Prevu Real Estate LLC
Source: Greenwich MLS, Inc.,MLS#: 117195
Facts & features
Interior
Bedrooms & bathrooms
- Bedrooms: 5
- Bathrooms: 7
- Full bathrooms: 6
- 1/2 bathrooms: 1
Heating
- Natural Gas, Hydro-Air
Cooling
- Central Air
Appliances
- Laundry: Laundry Room
Features
- Kitchen Island, Eat-in Kitchen, Sep Shower, Pantry
- Windows: Double Pane Windows
- Basement: Finished
- Number of fireplaces: 2
Interior area
- Total structure area: 5,621
- Total interior livable area: 5,621 sqft
Property
Parking
- Total spaces: 2
- Parking features: Garage Door Opener
- Garage spaces: 2
Features
- Exterior features: Balcony
- Fencing: Fenced
Lot
- Size: 0.29 Acres
- Features: Level
Details
- Parcel number: 051225/S
- Zoning: R-12
Construction
Type & style
- Home type: SingleFamily
- Architectural style: Colonial
- Property subtype: Residential, Single Family Residence
Materials
- Cedar, Wood Siding
- Roof: Asphalt,Shingle
Condition
- Year built: 2022
Utilities & green energy
- Water: Public
Community & neighborhood
Location
- Region: Riverside
Price history
| Date | Event | Price |
|---|---|---|
| 4/17/2023 | Sold | $3,200,000-2.3%$569/sqft |
Source: | ||
| 2/2/2023 | Contingent | $3,275,000$583/sqft |
Source: | ||
| 12/30/2022 | Price change | $3,275,000-3.6%$583/sqft |
Source: | ||
| 9/28/2022 | Price change | $3,399,000-2.9%$605/sqft |
Source: | ||
| 8/30/2022 | Price change | $3,499,000-4.1%$622/sqft |
Source: | ||
Public tax history
| Year | Property taxes | Tax assessment |
|---|---|---|
| 2025 | $27,252 +3.5% | $2,205,070 |
| 2024 | $26,320 +2.6% | $2,205,070 |
| 2023 | $25,658 +94.3% | $2,205,070 +92.6% |
Find assessor info on the county website
Neighborhood: Riverside
Nearby schools
GreatSchools rating
- 9/10Riverside SchoolGrades: K-5Distance: 0.1 mi
- 9/10Eastern Middle SchoolGrades: 6-8Distance: 0.3 mi
- 10/10Greenwich High SchoolGrades: 9-12Distance: 1.9 mi
Schools provided by the listing agent
- Elementary: Riverside
- Middle: Eastern
Source: Greenwich MLS, Inc.. This data may not be complete. We recommend contacting the local school district to confirm school assignments for this home.
Sell for more on Zillow
Get a Zillow Showcase℠ listing at no additional cost and you could sell for .
$4,778,300
2% more+$95,566
With Zillow Showcase(estimated)$4,873,866
