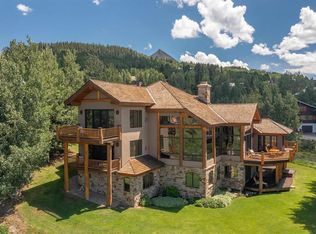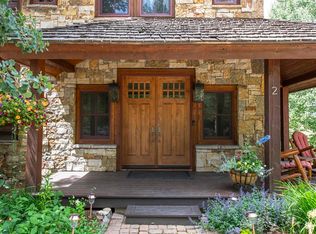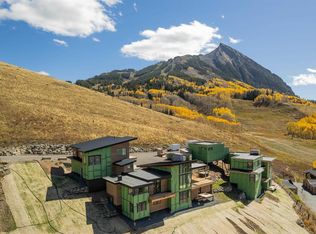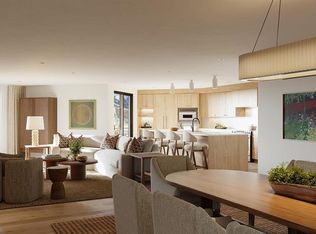Tucked away at the end of a peaceful cul-de-sac in the exclusive Summit subdivision, this 6-bedroom, 7.5-bathroom home offers the ultimate in mountain luxury and true ski-in/ski-out convenience. Spanning 6,382 square feet across three spacious levels, this stunning residence features access to the base area and lifts via the Summit Homeowners Trail—delivering seamless access to the slopes in winter and trails in summer. Designed with both entertaining and relaxation in mind, the main level boasts two large living areas, dining space, a gourmet kitchen with high-end appliances, a home office, and a guest suite with en-suite bath. Each level includes a full-size washer and dryer, ensuring maximum convenience. Upstairs, a luxurious primary suite and oversized guest suite are complemented by a private sitting area, creating a quiet retreat after a day of mountain adventure. The lower level is a hub for fun and time with friends and family, with three guest suites, a game/living room with fireplace and wet bar/kitchenette, ski locker room connected to the steam sauna and bathroom with walk-in shower, and a walk-out hot tub deck with mountain views. Additional highlights include a heated, attached two-car garage, ample storage, and timeless mountain architecture. Whether you're seeking a full-time residence or a second home escape, this property offers unmatched access, space, and alpine charm in one of Colorado’s most coveted and charming resort destinations.
Active
$5,900,000
59 Summit Road, Mt. Crested Butte, CO 81225
6beds
6,382sqft
Est.:
Stick Built
Built in 2008
0.49 Acres Lot
$5,514,600 Zestimate®
$924/sqft
$-- HOA
What's special
Ski locker roomTimeless mountain architectureLuxurious primary suiteSteam saunaPrivate sitting areaHeated attached two-car garagePeaceful cul-de-sac
- 229 days |
- 680 |
- 15 |
Zillow last checked: 8 hours ago
Listing updated: September 09, 2025 at 02:58pm
Listed by:
Katy Burchfield C:713-907-4603,
Signature Properties Ebner & Associates, LLC
Source: CREN,MLS#: 825374
Tour with a local agent
Facts & features
Interior
Bedrooms & bathrooms
- Bedrooms: 6
- Bathrooms: 8
- Full bathrooms: 5
- 3/4 bathrooms: 2
- 1/4 bathrooms: 1
Primary bedroom
- Level: Upper
Dining room
- Features: Kitchen/Dining, Living Room Dining
Cooling
- Ceiling Fan(s)
Appliances
- Included: Dishwasher, Disposal, Double Oven, Dryer, Exhaust Fan, Microwave, Range, Refrigerator, Washer
- Laundry: W/D Hookup
Features
- Wired/Cable TV, All Furnishings, Cathedral Ceiling(s), Ceiling Fan(s), Wet Bar, Vaulted Ceiling(s), Granite Counters, Pantry, Walk-In Closet(s), Sauna, Game Room, Mud Room
- Flooring: Carpet-Partial, Hardwood, Other, Slate, Tile
- Windows: Window Coverings
- Basement: Walk-Out Access,Finished
- Has fireplace: Yes
- Fireplace features: Den/Family Room, Gas Log, Glass Doors, Living Room
- Furnished: Yes
Interior area
- Total structure area: 6,382
- Total interior livable area: 6,382 sqft
Video & virtual tour
Property
Parking
- Total spaces: 2
- Parking features: Attached Garage, Garage Door Opener, Heated Garage
- Attached garage spaces: 2
Features
- Levels: Three Story
- Stories: 3
- Patio & porch: Covered Porch, Deck
- Exterior features: Balcony, Gas Grill, Landscaping, Lawn Sprinklers
- Has spa: Yes
- Spa features: Hot Tub
- Has view: Yes
- View description: Mountain(s)
Lot
- Size: 0.49 Acres
- Features: Cul-De-Sac, Ski In/Ski Out, Skier Access
Details
- Additional structures: Garage(s)
- Parcel number: 317726429004
- Zoning description: Residential Single Family
Construction
Type & style
- Home type: SingleFamily
- Architectural style: Other
- Property subtype: Stick Built
Materials
- Stone, Wood, Wood Siding
- Foundation: Permanent
- Roof: Metal
Condition
- New construction: No
- Year built: 2008
Utilities & green energy
- Sewer: Public Sewer
- Water: City Water
- Utilities for property: Cable Connected, Electricity Connected, Internet, Natural Gas Connected, Phone - Cell Reception, Phone Connected
Community & HOA
Community
- Subdivision: The Summit
HOA
- Has HOA: Yes
- HOA name: The Summit Residential Owners Association
Location
- Region: Mount Crested Butte
Financial & listing details
- Price per square foot: $924/sqft
- Tax assessed value: $5,888,820
- Annual tax amount: $30,412
- Date on market: 6/13/2025
- Electric utility on property: Yes
- Road surface type: Paved
Estimated market value
$5,514,600
$5.24M - $5.79M
$5,807/mo
Price history
Price history
| Date | Event | Price |
|---|---|---|
| 6/13/2025 | Listed for sale | $5,900,000-4.6%$924/sqft |
Source: | ||
| 5/30/2024 | Listing removed | $6,185,000$969/sqft |
Source: | ||
| 1/25/2024 | Listed for sale | $6,185,000+64.9%$969/sqft |
Source: | ||
| 1/19/2021 | Listing removed | -- |
Source: | ||
| 4/13/2020 | Listed for sale | $3,750,000+57.9%$588/sqft |
Source: LIV Sotheby's International Realty #768404 Report a problem | ||
Public tax history
Public tax history
| Year | Property taxes | Tax assessment |
|---|---|---|
| 2025 | $31,086 +3.1% | $368,050 -9.6% |
| 2024 | $30,137 +49.4% | $407,100 -0.7% |
| 2023 | $20,178 +10.7% | $410,040 +77.5% |
Find assessor info on the county website
BuyAbility℠ payment
Est. payment
$32,375/mo
Principal & interest
$28933
Home insurance
$2065
Property taxes
$1377
Climate risks
Neighborhood: 81225
Nearby schools
GreatSchools rating
- 9/10Crested Butte Elementary SchoolGrades: K-5Distance: 2 mi
- 6/10Gunnison Middle SchoolGrades: 6-8Distance: 23.5 mi
- 4/10Gunnison High SchoolGrades: 9-12Distance: 23.8 mi
Schools provided by the listing agent
- Elementary: Crested Butte Community K-12
- Middle: Crested Butte Community K-12
- High: Crested Butte Community K-12
Source: CREN. This data may not be complete. We recommend contacting the local school district to confirm school assignments for this home.
- Loading
- Loading




