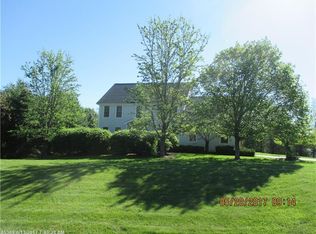Wonderful one level ranch home in desirable neighborhood in Kensington! Home features large eat-in kitchen with tile floor and sliders to large deck. Separate dining room and large large living room with cathedral ceilings. Hardwood floors throughout. Large master bedroom with two closets and can easily be converted to two bedrooms, attached room with potential to be master bathroom. Property has many beautiful flower beds in the spring, large attached two car garage, deck in back with large backyard and above ground pool. The property in back of home abuts conservation land. Home has central AC and roof is 7 years old. Home has full basement which is partially finished and could add lots of additional living space. Minutes to rte. 108 or rte.150 for commuters. Includes ONE YEAR WARRANTIES to buyer.
This property is off market, which means it's not currently listed for sale or rent on Zillow. This may be different from what's available on other websites or public sources.
