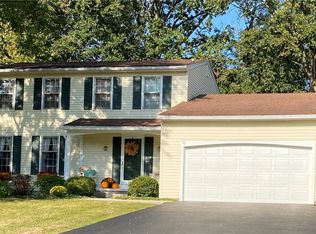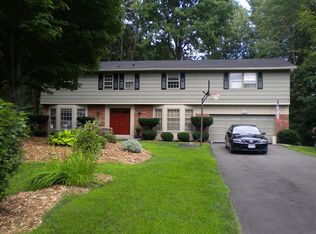Closed
$262,000
59 Stover Rd, Rochester, NY 14624
3beds
1,776sqft
Single Family Residence
Built in 1983
0.35 Acres Lot
$333,300 Zestimate®
$148/sqft
$2,583 Estimated rent
Home value
$333,300
$300,000 - $367,000
$2,583/mo
Zestimate® history
Loading...
Owner options
Explore your selling options
What's special
The open floor plan you’ve been looking for! Adorable front porch welcomes guests & leads to the foyer, which has beautiful hardwood floors. Eat-in kitchen has a new stainless steel fridge & dishwasher (under 1 year), as well as beautiful hardwoods, and is fully open to the family room. There is also a pantry for extra storage! Sip coffee in the sunroom, which overlooks the fully fenced backyard. You’ll enjoy observing the many varieties of wildlife that visit the wooded portion of the yard! The primary suite offers a walk-in closet, full private bathroom, and a vanity area. 200 amp electric is ready for today’s lifestyle. Water heater: 2 yrs old, central AC: 1 yr old! New carpet in living room 4/2023. Fresh paint in many rooms! Network ports in living room for dedicated internet streaming that drop down to a patch panel. Greenlight available at the street. Conveniently located near shopping & dining - Wegmans/Target/Aldi 2-4 minutes away; popular Leaf & Bean/Steve’s Diner/Ferrari Pizza Bar are similarly close. The community center/library, Memorial Park, & Davis Park are within 3-5 min. Showings end Sun 5/7, 3 pm after the open house from 1-3. Negotiations begin Mon 5/8, 6 pm.
Zillow last checked: 8 hours ago
Listing updated: July 05, 2023 at 07:43am
Listed by:
Nathan J. Wenzel 585-473-1320,
Howard Hanna
Bought with:
Scott G. Tantalo, 10301209654
Hunt Real Estate ERA/Columbus
Source: NYSAMLSs,MLS#: R1466568 Originating MLS: Rochester
Originating MLS: Rochester
Facts & features
Interior
Bedrooms & bathrooms
- Bedrooms: 3
- Bathrooms: 3
- Full bathrooms: 2
- 1/2 bathrooms: 1
- Main level bathrooms: 1
Heating
- Gas, Forced Air
Cooling
- Central Air
Appliances
- Included: Dishwasher, Electric Cooktop, Electric Oven, Electric Range, Disposal, Gas Water Heater, Microwave, Refrigerator
- Laundry: In Basement
Features
- Ceiling Fan(s), Separate/Formal Dining Room, Eat-in Kitchen, Living/Dining Room, Pantry, Sliding Glass Door(s), Bath in Primary Bedroom
- Flooring: Carpet, Ceramic Tile, Hardwood, Varies
- Doors: Sliding Doors
- Basement: Full,Sump Pump
- Has fireplace: No
Interior area
- Total structure area: 1,776
- Total interior livable area: 1,776 sqft
Property
Parking
- Total spaces: 2
- Parking features: Attached, Garage, Garage Door Opener
- Attached garage spaces: 2
Features
- Levels: Two
- Stories: 2
- Patio & porch: Open, Porch
- Exterior features: Blacktop Driveway, Fully Fenced
- Fencing: Full
Lot
- Size: 0.35 Acres
- Dimensions: 67 x 186
- Features: Near Public Transit, Residential Lot
Details
- Parcel number: 2622001460500004048000
- Special conditions: Standard
Construction
Type & style
- Home type: SingleFamily
- Architectural style: Colonial,Two Story
- Property subtype: Single Family Residence
Materials
- Vinyl Siding
- Foundation: Block
- Roof: Asphalt
Condition
- Resale
- Year built: 1983
Utilities & green energy
- Electric: Circuit Breakers
- Sewer: Connected
- Water: Connected, Public
- Utilities for property: Cable Available, High Speed Internet Available, Sewer Connected, Water Connected
Community & neighborhood
Location
- Region: Rochester
- Subdivision: Spring Vly Sec 05 Ph 02
Other
Other facts
- Listing terms: Cash,Conventional,FHA,VA Loan
Price history
| Date | Event | Price |
|---|---|---|
| 7/4/2023 | Sold | $262,000+4.8%$148/sqft |
Source: | ||
| 5/10/2023 | Pending sale | $249,900$141/sqft |
Source: | ||
| 5/1/2023 | Listed for sale | $249,900+19%$141/sqft |
Source: | ||
| 3/22/2021 | Sold | $210,000+10.6%$118/sqft |
Source: | ||
| 1/26/2021 | Pending sale | $189,900$107/sqft |
Source: | ||
Public tax history
Tax history is unavailable.
Neighborhood: 14624
Nearby schools
GreatSchools rating
- 8/10Florence Brasser SchoolGrades: K-5Distance: 1.1 mi
- 5/10Gates Chili Middle SchoolGrades: 6-8Distance: 3.5 mi
- 4/10Gates Chili High SchoolGrades: 9-12Distance: 3.6 mi
Schools provided by the listing agent
- Elementary: Florence Brasser
- Middle: Gates-Chili Middle
- High: Gates-Chili High
- District: Gates Chili
Source: NYSAMLSs. This data may not be complete. We recommend contacting the local school district to confirm school assignments for this home.

