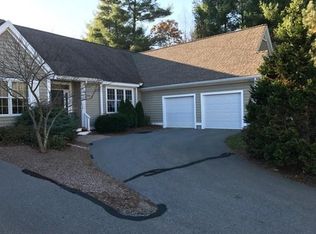Beautifully updated townhouse style home the Village at Stone Ridge's 55+ community! This home is a calming oasis with white picket fence, pretty gardens, private rear deck overlooking the pond. Step inside to a beautifully upgraded home filled with natural light. The dramatic living room features soaring cathedral ceilings, skylights & a 2 sided glass gas fireplace.The sunny dining space flows to the updated kitchen with maple cabinets, granite counters, and all new stainless steel appliances. The 1st Floor private master suite has a full bath with double sinks, granite counters & walk in shower. Laundry and 1/2 bath complete the 1st floor. 2nd floor features a loft overlooking LR, 2nd bedroom with full bath and large finished storage area. The lower level is fully insulated and has high ceilings with great potential to finish! New furnace, 1 car garage, private deck, miles of walking trails, clubhouse, fitness center - this is the perfect spot to begin your next chapter in life
This property is off market, which means it's not currently listed for sale or rent on Zillow. This may be different from what's available on other websites or public sources.
