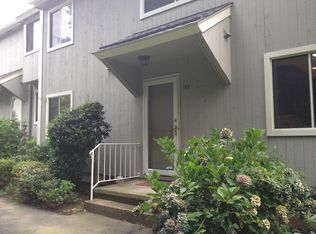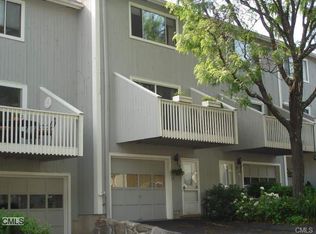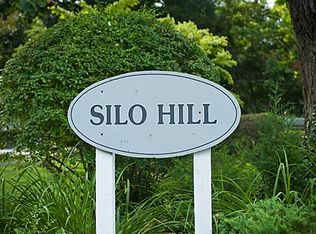Move-in condition 3 bedroom, 2.5 bath townhouse on a cul-de-sac. Wood floors throughout, deck and walk-out lower level with garage. North Mianus Elementary and Eastern Middle School. Close to shopping, Binney Park and Pond, Greenwich Point Park for swimming/boating and minutes to the railway station. Two special assessment totaling $208/month ($147/month until 2028 and $61/month until 2030)
This property is off market, which means it's not currently listed for sale or rent on Zillow. This may be different from what's available on other websites or public sources.



