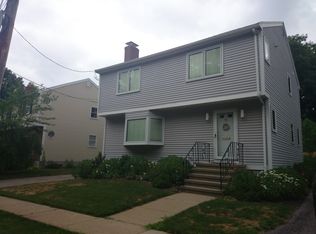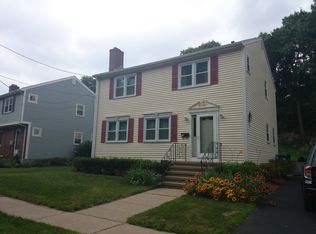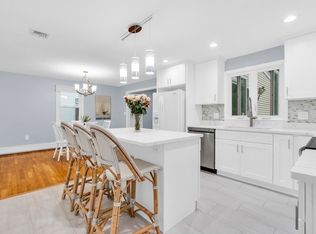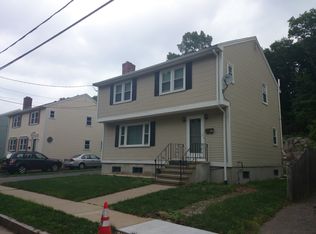Sold for $895,000 on 07/11/25
$895,000
59 Stearns Rd, West Roxbury, MA 02132
4beds
1,674sqft
Single Family Residence
Built in 1988
5,478 Square Feet Lot
$901,800 Zestimate®
$535/sqft
$4,168 Estimated rent
Home value
$901,800
$830,000 - $983,000
$4,168/mo
Zestimate® history
Loading...
Owner options
Explore your selling options
What's special
Welcome to 59 Stearns Rd, a beautifully updated Garrison Colonial tucked away on a quiet dead-end street in West Roxbury. This 4-bedroom, 3.5-bath home offers over 2,400 sq ft of thoughtfully designed living space. The heart of the home is a stunning, designer-inspired kitchen featuring fabulous cabinetry, stainless steel appliances, a spacious island with quartz countertops, and an open layout ideal for gatherings and everyday life. The living room invites you to unwind by the wood-burning fireplace, framed by custom built-ins. Downstairs, a fully finished basement provides flexible space for work, play, or relaxation. Set on a well maintained lot with great outdoor patio space, this home offers a blend of privacy and convenience. Make it a point to view this wonderful home!
Zillow last checked: 8 hours ago
Listing updated: July 14, 2025 at 07:56am
Listed by:
The Ultan and Caitlyn Team 617-519-1699,
Insight Realty Group, Inc. 617-323-2300
Bought with:
Helen Sullivan
Chinatti Realty Group, Inc.
Source: MLS PIN,MLS#: 73371524
Facts & features
Interior
Bedrooms & bathrooms
- Bedrooms: 4
- Bathrooms: 4
- Full bathrooms: 3
- 1/2 bathrooms: 1
Primary bedroom
- Level: Second
Bedroom 2
- Level: Second
Bedroom 3
- Level: Second
Bedroom 4
- Level: Second
Primary bathroom
- Features: Yes
Dining room
- Level: First
Kitchen
- Level: First
Living room
- Level: First
Heating
- Baseboard
Cooling
- Central Air
Appliances
- Laundry: First Floor
Features
- Bonus Room
- Flooring: Wood, Engineered Hardwood
- Basement: Full,Finished,Interior Entry
- Number of fireplaces: 1
Interior area
- Total structure area: 1,674
- Total interior livable area: 1,674 sqft
- Finished area above ground: 1,674
- Finished area below ground: 730
Property
Parking
- Total spaces: 2
- Parking features: Paved Drive, Off Street, Tandem, Paved
- Uncovered spaces: 2
Accessibility
- Accessibility features: No
Features
- Patio & porch: Patio
- Exterior features: Patio
Lot
- Size: 5,478 sqft
Details
- Parcel number: W:20 P:03371 S:030,1427577
- Zoning: R1
Construction
Type & style
- Home type: SingleFamily
- Architectural style: Colonial
- Property subtype: Single Family Residence
Materials
- Frame
- Foundation: Concrete Perimeter
- Roof: Shingle
Condition
- Year built: 1988
Utilities & green energy
- Electric: 200+ Amp Service
- Sewer: Public Sewer
- Water: Public
- Utilities for property: for Electric Range, for Electric Oven
Green energy
- Energy generation: Solar
Community & neighborhood
Community
- Community features: Sidewalks
Location
- Region: West Roxbury
Other
Other facts
- Listing terms: Contract
- Road surface type: Paved
Price history
| Date | Event | Price |
|---|---|---|
| 7/11/2025 | Sold | $895,000-0.5%$535/sqft |
Source: MLS PIN #73371524 Report a problem | ||
| 5/29/2025 | Contingent | $899,900$538/sqft |
Source: MLS PIN #73371524 Report a problem | ||
| 5/8/2025 | Listed for sale | $899,900+14.1%$538/sqft |
Source: MLS PIN #73371524 Report a problem | ||
| 7/29/2022 | Sold | $789,000$471/sqft |
Source: MLS PIN #72983057 Report a problem | ||
| 5/30/2022 | Contingent | $789,000$471/sqft |
Source: MLS PIN #72983057 Report a problem | ||
Public tax history
| Year | Property taxes | Tax assessment |
|---|---|---|
| 2025 | $8,490 +5% | $733,200 -1.2% |
| 2024 | $8,088 +13.5% | $742,000 +11.9% |
| 2023 | $7,124 +6.6% | $663,300 +8% |
Find assessor info on the county website
Neighborhood: West Roxbury
Nearby schools
GreatSchools rating
- 5/10William H Ohrenberger SchoolGrades: 3-8Distance: 0.5 mi
- 5/10Kilmer K-8 SchoolGrades: PK-8Distance: 0.5 mi
Schools provided by the listing agent
- Elementary: Bps
- Middle: Bps
- High: Bps
Source: MLS PIN. This data may not be complete. We recommend contacting the local school district to confirm school assignments for this home.
Get a cash offer in 3 minutes
Find out how much your home could sell for in as little as 3 minutes with a no-obligation cash offer.
Estimated market value
$901,800
Get a cash offer in 3 minutes
Find out how much your home could sell for in as little as 3 minutes with a no-obligation cash offer.
Estimated market value
$901,800



