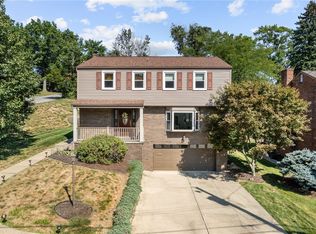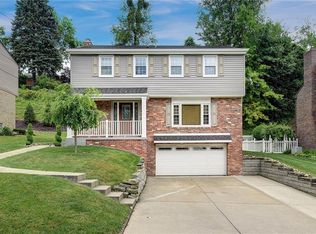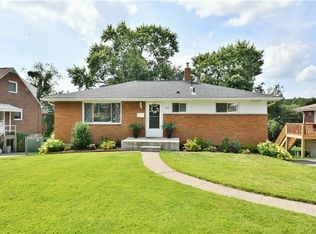Sold for $410,000
$410,000
59 Stancey Rd, Pittsburgh, PA 15220
4beds
2,114sqft
Single Family Residence
Built in 1969
7,544.59 Square Feet Lot
$437,100 Zestimate®
$194/sqft
$2,283 Estimated rent
Home value
$437,100
$411,000 - $468,000
$2,283/mo
Zestimate® history
Loading...
Owner options
Explore your selling options
What's special
Character abounds in this meticulously maintained 2 story in the heart of Scott Twp! Tucked in a quiet sought-after cul-de-sac community & beautifully updated top to bottom. Freshly painted, updated light fixtures, baseboards & outlets throughout. Newly renovated BA's, professionally landscaped, HWFL's & wainscotting in the DR. Chef's kitchen w/cherry cabinets, ceramic tile backsplash & SS appliances. All rooms are generously sized offering comfort & privacy for every member of the household. Primary is a true retreat featuring an en-suite BA, walk-in closet & private balcony overlooking the picturesque neighborhood. Large family rm invites relaxation w/exposed beams, refinished hardwood fl's & a cozy wood-burning fireplace. Sliding glass doors lead from the FR to an enclosed 3-season rm w/vaulted ceilings, 2 skylights, creating the ideal space for enjoying the outdoors & entertaining year-round. A partially fin basement awaits your personal touch, to create the space of your dreams.
Zillow last checked: 8 hours ago
Listing updated: June 21, 2024 at 12:44pm
Listed by:
Magen Bedillion 412-833-7700,
BERKSHIRE HATHAWAY THE PREFERRED REALTY
Bought with:
Angie Flowers, RS325357
COLDWELL BANKER REALTY
Source: WPMLS,MLS#: 1652418 Originating MLS: West Penn Multi-List
Originating MLS: West Penn Multi-List
Facts & features
Interior
Bedrooms & bathrooms
- Bedrooms: 4
- Bathrooms: 3
- Full bathrooms: 2
- 1/2 bathrooms: 1
Primary bedroom
- Level: Upper
- Dimensions: 15x14
Bedroom 2
- Level: Upper
- Dimensions: 14x13
Bedroom 3
- Level: Upper
- Dimensions: 11x13
Bedroom 4
- Level: Upper
- Dimensions: 11x10
Bonus room
- Level: Main
- Dimensions: Sun P
Dining room
- Level: Main
- Dimensions: 11x13
Family room
- Level: Main
- Dimensions: 18x11
Game room
- Level: Lower
- Dimensions: 25x17
Kitchen
- Level: Main
- Dimensions: 11x12
Living room
- Level: Main
- Dimensions: 13x18
Heating
- Forced Air, Gas
Cooling
- Central Air
Appliances
- Included: Some Electric Appliances, Dryer, Dishwasher, Microwave, Refrigerator, Stove, Washer
Features
- Flooring: Hardwood, Carpet
- Basement: Full,Interior Entry
- Number of fireplaces: 1
- Fireplace features: Wood Burning
Interior area
- Total structure area: 2,114
- Total interior livable area: 2,114 sqft
Property
Parking
- Total spaces: 2
- Parking features: Built In, Garage Door Opener
- Has attached garage: Yes
Features
- Levels: Two
- Stories: 2
- Pool features: None
Lot
- Size: 7,544 sqft
- Dimensions: 61 x 124 m/l
Details
- Parcel number: 0065S00014000000
Construction
Type & style
- Home type: SingleFamily
- Architectural style: Colonial,Two Story
- Property subtype: Single Family Residence
Materials
- Brick
- Roof: Composition
Condition
- Resale
- Year built: 1969
Details
- Warranty included: Yes
Utilities & green energy
- Sewer: Public Sewer
- Water: Public
Community & neighborhood
Location
- Region: Pittsburgh
Price history
| Date | Event | Price |
|---|---|---|
| 6/14/2024 | Sold | $410,000+2.5%$194/sqft |
Source: | ||
| 5/15/2024 | Contingent | $400,000$189/sqft |
Source: | ||
| 5/9/2024 | Listed for sale | $400,000+63.3%$189/sqft |
Source: | ||
| 7/30/2014 | Sold | $245,000-2%$116/sqft |
Source: | ||
| 4/24/2014 | Listed for sale | $249,900+11.1%$118/sqft |
Source: Coldwell Banker Real Estate Services - South Hills #1004862 Report a problem | ||
Public tax history
| Year | Property taxes | Tax assessment |
|---|---|---|
| 2025 | $7,117 +14.8% | $206,500 +9.5% |
| 2024 | $6,201 +595.5% | $188,500 |
| 2023 | $892 +0% | $188,500 |
Find assessor info on the county website
Neighborhood: 15220
Nearby schools
GreatSchools rating
- 5/10Chartiers Valley Intrmd SchoolGrades: 3-5Distance: 0.5 mi
- 5/10Chartiers Valley Middle SchoolGrades: 6-8Distance: 2.1 mi
- 6/10Chartiers Valley High SchoolGrades: 9-12Distance: 2.1 mi
Schools provided by the listing agent
- District: Chartiers Valley
Source: WPMLS. This data may not be complete. We recommend contacting the local school district to confirm school assignments for this home.
Get pre-qualified for a loan
At Zillow Home Loans, we can pre-qualify you in as little as 5 minutes with no impact to your credit score.An equal housing lender. NMLS #10287.


