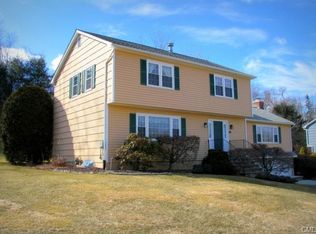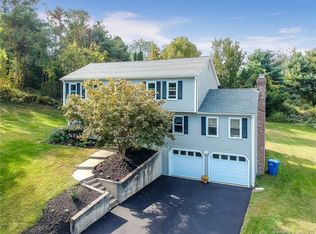The picture you have for 59 stable ridge road is not the correct house!!!!
This property is off market, which means it's not currently listed for sale or rent on Zillow. This may be different from what's available on other websites or public sources.

