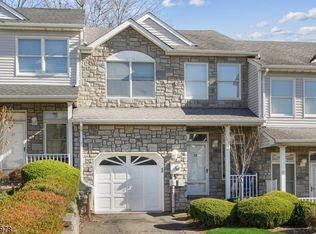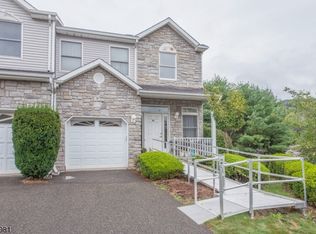
Closed
Street View
$635,000
59 Springhill Dr, Parsippany-Troy Hills Twp., NJ 07950
3beds
3baths
--sqft
Single Family Residence
Built in 2001
2,178 Square Feet Lot
$662,800 Zestimate®
$--/sqft
$3,527 Estimated rent
Home value
$662,800
$616,000 - $716,000
$3,527/mo
Zestimate® history
Loading...
Owner options
Explore your selling options
What's special
Zillow last checked: 10 hours ago
Listing updated: June 04, 2025 at 02:22pm
Listed by:
Antoinette Depiano 973-539-1120,
Keller Williams Metropolitan
Bought with:
Michelle M. Adams
Keller Williams Metropolitan
Source: GSMLS,MLS#: 3956907
Facts & features
Price history
| Date | Event | Price |
|---|---|---|
| 6/4/2025 | Sold | $635,000+1.6% |
Source: | ||
| 5/16/2025 | Pending sale | $625,000 |
Source: | ||
| 5/9/2025 | Listed for sale | $625,000 |
Source: | ||
| 5/2/2025 | Pending sale | $625,000 |
Source: | ||
| 4/25/2025 | Price change | $625,000-2.3% |
Source: | ||
Public tax history
| Year | Property taxes | Tax assessment |
|---|---|---|
| 2025 | $10,637 | $306,200 |
| 2024 | $10,637 +1.9% | $306,200 |
| 2023 | $10,435 +4.4% | $306,200 |
Find assessor info on the county website
Neighborhood: 07950
Nearby schools
GreatSchools rating
- 8/10Mount Tabor SchoolGrades: K-5Distance: 1.8 mi
- 6/10Brooklawn Middle SchoolGrades: 6-8Distance: 2.7 mi
- 8/10Parsippany Hills High SchoolGrades: 9-12Distance: 2.4 mi
Get a cash offer in 3 minutes
Find out how much your home could sell for in as little as 3 minutes with a no-obligation cash offer.
Estimated market value
$662,800
Get a cash offer in 3 minutes
Find out how much your home could sell for in as little as 3 minutes with a no-obligation cash offer.
Estimated market value
$662,800
