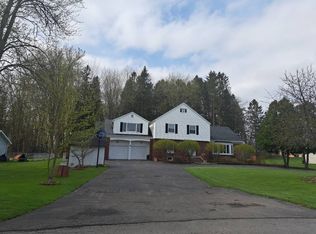Closed
$189,900
59 Spring St, Phoenix, NY 13135
5beds
1,928sqft
Single Family Residence
Built in 1987
1.35 Acres Lot
$217,700 Zestimate®
$98/sqft
$2,631 Estimated rent
Home value
$217,700
Estimated sales range
Not available
$2,631/mo
Zestimate® history
Loading...
Owner options
Explore your selling options
What's special
Welcome HOME! So much potential in this ranch-style home in Phoenix school district on large 1.35 acre lot on a no thru-traffic street. Close proximity to walk to the schools and all of the village amenities. This home offers FIVE bedrooms and two full bathrooms after a garage conversion in 2019 to add more finished square footage, now 1928 square feet total with 1352 on the original main floor of the home plus now 576 finished square feet in the converted garage which has been nicely finished into two large bedrooms plus a breezeway and first-floor laundry! There is a large basement as well. Partially fenced yard with new fence in 2019 and the yard does go well back beyond the fence, roughly 425 feet deep from the road and partially wooded. Inside, the kitchen has been opened up and updated in 2019 with new cabinets, sink and fixtures. Stainless steel appliances with dishwasher all included, washer/dryer, too. Primary bedroom w/full bath. New back deck & new bathroom vanity. The roof is just 8 years young, water heater is 6 years young & the furnace is 10 years young. Adding personal finishes will make this shine! To be sold as-is. Showings begin 12/8 @ 10AM.
Zillow last checked: 8 hours ago
Listing updated: August 01, 2024 at 08:51am
Listed by:
James Burnham 315-622-0161,
Coldwell Banker Prime Prop,Inc
Bought with:
Erica Laquidara, 10301221265
Hunt Real Estate ERA
Source: NYSAMLSs,MLS#: S1511418 Originating MLS: Syracuse
Originating MLS: Syracuse
Facts & features
Interior
Bedrooms & bathrooms
- Bedrooms: 5
- Bathrooms: 2
- Full bathrooms: 2
- Main level bathrooms: 2
- Main level bedrooms: 5
Heating
- Gas, Baseboard, Forced Air
Cooling
- Central Air
Appliances
- Included: Dryer, Dishwasher, Gas Oven, Gas Range, Gas Water Heater, Microwave, Refrigerator, Washer
- Laundry: Main Level
Features
- Ceiling Fan(s), Eat-in Kitchen, Separate/Formal Living Room, Sliding Glass Door(s), Bedroom on Main Level, Bath in Primary Bedroom, Main Level Primary, Primary Suite
- Flooring: Carpet, Laminate, Varies
- Doors: Sliding Doors
- Basement: Full
- Has fireplace: No
Interior area
- Total structure area: 1,928
- Total interior livable area: 1,928 sqft
Property
Parking
- Parking features: No Garage
Features
- Levels: One
- Stories: 1
- Patio & porch: Deck, Open, Porch
- Exterior features: Blacktop Driveway, Deck
Lot
- Size: 1.35 Acres
- Dimensions: 126 x 425
- Features: Near Public Transit
Details
- Parcel number: 35540130401300010222000000
- Special conditions: Standard
Construction
Type & style
- Home type: SingleFamily
- Architectural style: Ranch
- Property subtype: Single Family Residence
Materials
- Vinyl Siding
- Foundation: Block
Condition
- Resale
- Year built: 1987
Utilities & green energy
- Electric: Circuit Breakers
- Sewer: Connected
- Water: Connected, Public
- Utilities for property: Cable Available, High Speed Internet Available, Sewer Connected, Water Connected
Community & neighborhood
Location
- Region: Phoenix
- Subdivision: Section 30413
Other
Other facts
- Listing terms: Cash,Conventional
Price history
| Date | Event | Price |
|---|---|---|
| 7/25/2024 | Sold | $189,900$98/sqft |
Source: | ||
| 1/12/2024 | Pending sale | $189,900$98/sqft |
Source: | ||
| 12/10/2023 | Contingent | $189,900$98/sqft |
Source: | ||
| 12/6/2023 | Listed for sale | $189,900+192.2%$98/sqft |
Source: | ||
| 3/10/2009 | Sold | $65,000-38.1%$34/sqft |
Source: Public Record Report a problem | ||
Public tax history
| Year | Property taxes | Tax assessment |
|---|---|---|
| 2024 | -- | $78,000 |
| 2023 | -- | $78,000 |
| 2022 | -- | $78,000 |
Find assessor info on the county website
Neighborhood: 13135
Nearby schools
GreatSchools rating
- 4/10Michael A Maroun Elementary SchoolGrades: PK-4Distance: 0.2 mi
- 4/10Emerson J Dillon Middle SchoolGrades: 5-8Distance: 0.2 mi
- 5/10John C Birdlebough High SchoolGrades: 9-12Distance: 0.3 mi
Schools provided by the listing agent
- District: Phoenix
Source: NYSAMLSs. This data may not be complete. We recommend contacting the local school district to confirm school assignments for this home.
