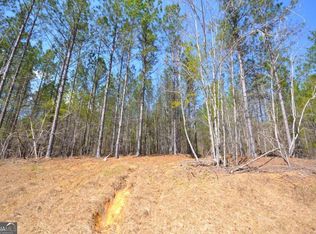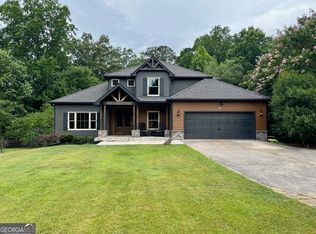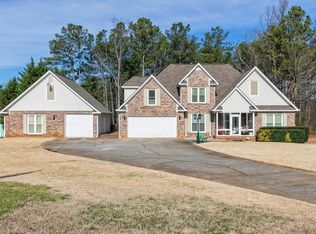Total Remodel Located on 2.36 Acres! Home Features 3 Bedrooms, 2.5 Baths w/Optional 4th Bedroom in Bonus Rm on Upper Level. Entrance Foyer opens to Great Rm & Dining Area w/Hardwoods, Kitchen w/Breakfast area, Tile floors, Tile backsplash & Stainless. Master on Main & Newly Remodeled Master Bath. Upper Level Features 2 Bedrooms & Bath w/Large Bonus or 4th Bedroom. Full Basement w/Finished Bonus Rm! New Windows, New Hardiplank Siding, New Remodeled Baths, New Interior/Exterior Paint, New Front Porch & Back Deck & More!!!
This property is off market, which means it's not currently listed for sale or rent on Zillow. This may be different from what's available on other websites or public sources.


