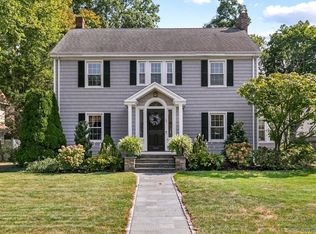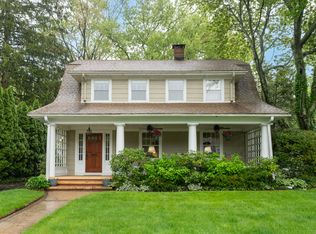Sold for $780,000
$780,000
59 Spring Glen Terrace, Hamden, CT 06517
5beds
3,107sqft
Single Family Residence
Built in 1922
10,454.4 Square Feet Lot
$897,800 Zestimate®
$251/sqft
$4,572 Estimated rent
Home value
$897,800
$853,000 - $952,000
$4,572/mo
Zestimate® history
Loading...
Owner options
Explore your selling options
What's special
Set on a lovely tree lined street with sidewalks, this sun-drenched Spring Glen Tudor combines architectural details with custom updates that everyone loves. The front door opens to an entry vestibule and foyer that showcases the arched doorways, beautiful hardwood floors, natural light and spacious rooms that are found throughout. The dining room to your left is open to the amazing kitchen. Truly the heart of the home, this gorgeous kitchen is a cook’s delight. It features stainless appliances including a six burner gas range, an oversized island and large peninsula. There are plenty of granite counters for prepping, baking and cooking, cabinets for storage, and space for everyone to join in the fun. The back hall includes a half bath and doors to the yard and garage. A classic fireplace is the focal point of the spacious front to back living room which leads to a sunroom (plants love it here and you will as well!) with slate floor, southern exposure & doors to a covered patio. The second floor has 4 bedrooms & 2 full baths, including a primary suite with walk-in closets, dressing area & beautifully updated bath with custom shower. The third floor includes a bedroom plus a den or home office & full bath. The lower level finished space has new water proof flooring, pantry, storage closet & laundry area. Plus: freshly painted exterior, new gutters & porch, newer boiler & thermopane windows. It's hard to pick a favorite spot in this home - schedule a showing to choose yours!
Zillow last checked: 8 hours ago
Listing updated: July 09, 2024 at 08:18pm
Listed by:
Beth R. Cantor 203-927-6244,
Coldwell Banker Realty 203-239-2553
Bought with:
Jill Nathanson-Zaengel, REB.0793950
Press/Cuozzo Realtors
Source: Smart MLS,MLS#: 170572538
Facts & features
Interior
Bedrooms & bathrooms
- Bedrooms: 5
- Bathrooms: 4
- Full bathrooms: 3
- 1/2 bathrooms: 1
Primary bedroom
- Features: Built-in Features, Ceiling Fan(s), Dressing Room, Full Bath, Hardwood Floor, Walk-In Closet(s)
- Level: Upper
Bedroom
- Features: Ceiling Fan(s), Hardwood Floor
- Level: Upper
Bedroom
- Features: Hardwood Floor
- Level: Upper
Bedroom
- Features: Hardwood Floor
- Level: Upper
Bedroom
- Features: Hardwood Floor
- Level: Third,Upper
Den
- Features: Full Bath, Hardwood Floor
- Level: Third,Upper
Dining room
- Features: Hardwood Floor
- Level: Main
Kitchen
- Features: Breakfast Bar, Granite Counters, Hardwood Floor, Kitchen Island, Pantry, Remodeled
- Level: Main
Living room
- Features: Built-in Features, Fireplace, Hardwood Floor
- Level: Main
Sun room
- Features: Ceiling Fan(s), Slate Floor
- Level: Main
Heating
- Radiator, Zoned, Oil
Cooling
- Ceiling Fan(s), Central Air
Appliances
- Included: Gas Range, Range Hood, Refrigerator, Dishwasher, Washer, Dryer, Water Heater
- Laundry: Lower Level
Features
- Entrance Foyer
- Windows: Thermopane Windows
- Basement: Full,Partially Finished,Interior Entry,Sump Pump
- Attic: Walk-up,Finished,Heated
- Number of fireplaces: 1
Interior area
- Total structure area: 3,107
- Total interior livable area: 3,107 sqft
- Finished area above ground: 3,107
Property
Parking
- Total spaces: 2
- Parking features: Attached, Garage Door Opener, Private, Paved
- Attached garage spaces: 2
- Has uncovered spaces: Yes
Features
- Patio & porch: Patio, Porch
- Exterior features: Outdoor Grill, Rain Gutters, Sidewalk
Lot
- Size: 10,454 sqft
- Features: Level, Wooded
Details
- Parcel number: 1138785
- Zoning: R4
Construction
Type & style
- Home type: SingleFamily
- Architectural style: Colonial,Tudor
- Property subtype: Single Family Residence
Materials
- Brick, Stucco
- Foundation: Concrete Perimeter
- Roof: Asphalt
Condition
- New construction: No
- Year built: 1922
Utilities & green energy
- Sewer: Public Sewer
- Water: Public
- Utilities for property: Cable Available
Green energy
- Energy efficient items: Windows
Community & neighborhood
Community
- Community features: Library, Park, Playground, Shopping/Mall, Near Public Transport
Location
- Region: Hamden
- Subdivision: Spring Glen
Price history
| Date | Event | Price |
|---|---|---|
| 8/8/2023 | Sold | $780,000+2.6%$251/sqft |
Source: | ||
| 7/19/2023 | Pending sale | $760,000$245/sqft |
Source: | ||
| 6/2/2023 | Listed for sale | $760,000+27.7%$245/sqft |
Source: | ||
| 12/4/2020 | Sold | $595,000-3.9%$192/sqft |
Source: | ||
| 11/1/2020 | Pending sale | $619,000$199/sqft |
Source: Press/Cuozzo Realtors #170340949 Report a problem | ||
Public tax history
| Year | Property taxes | Tax assessment |
|---|---|---|
| 2025 | $29,303 +33% | $564,830 +42.5% |
| 2024 | $22,037 -7.9% | $396,270 -6.7% |
| 2023 | $23,936 +1.6% | $424,550 |
Find assessor info on the county website
Neighborhood: 06517
Nearby schools
GreatSchools rating
- 7/10Spring Glen SchoolGrades: K-6Distance: 0.4 mi
- 4/10Hamden Middle SchoolGrades: 7-8Distance: 1.2 mi
- 4/10Hamden High SchoolGrades: 9-12Distance: 1 mi
Schools provided by the listing agent
- Elementary: Spring Glen
- Middle: Hamden
- High: Hamden
Source: Smart MLS. This data may not be complete. We recommend contacting the local school district to confirm school assignments for this home.
Get pre-qualified for a loan
At Zillow Home Loans, we can pre-qualify you in as little as 5 minutes with no impact to your credit score.An equal housing lender. NMLS #10287.
Sell with ease on Zillow
Get a Zillow Showcase℠ listing at no additional cost and you could sell for —faster.
$897,800
2% more+$17,956
With Zillow Showcase(estimated)$915,756

