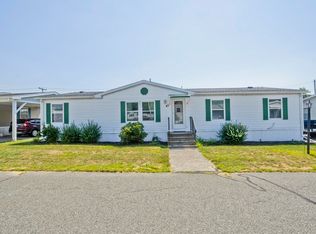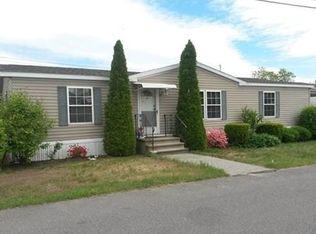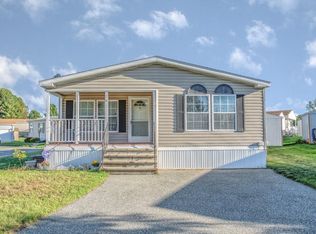Immaculate sprawling 3 bdrm, 2 bath, double wide manufactured home located in the Holiday Park Mobile Home Community. Newer roof, with vaulted ceilings & windows allow an abundance of natural light into the living space that is all on one level. Enjoy the comfort of Central AC & energy efficient gas heat & a convenient laundry room off the kitchen. Eat in kitchen has newer appliances & opens to a dry bar or extra room. Desirable open concept living & dinning room provides plenty of space to host your family gatherings. Large master bdrm & bath, plus two additional bdrms that share the 2nd full bath .Beautiful corner lot with large private back yard, patio, small Trex deck & garden area. Off street parking in your over sized carport that parks up to 4 cars, plus a shed or workshop area, & extra storage over the car port. NO PROPERTY TAXES, Association fee include; taxes, rent on your land, water,sewer, trash pick up & road maintenance
This property is off market, which means it's not currently listed for sale or rent on Zillow. This may be different from what's available on other websites or public sources.


