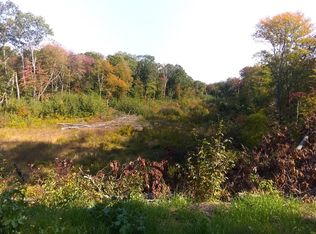Sold for $680,000
$680,000
59 Snow Rd, West Brookfield, MA 01585
4beds
3,822sqft
Single Family Residence
Built in 2005
1.74 Acres Lot
$696,700 Zestimate®
$178/sqft
$4,918 Estimated rent
Home value
$696,700
$634,000 - $766,000
$4,918/mo
Zestimate® history
Loading...
Owner options
Explore your selling options
What's special
Welcome to versatile living in West Brookfield! This exceptional home features 3 bedrooms in the main living area plus a bonus in-Law luxury suite with a private entrance. The in-Law apartment is fully handicap accessible, making it perfect for multi-generational households, a teen suite, or a separate quarters. The main residence offers generous, open concept floor plan that flows seamlessly for comfortable living and entertaining. Outdoor enjoyment awaits with a spacious deck and secure fenced yard. The property's layout provides the perfect balance of togetherness and privacy, ideal for those seeking flexible arrangements. The separate entrance and accessibility features of the in-Law apartment offer independence while maintaining connection. Whether accommodating family members, creating rental income, or planning for future needs, this thoughtfully designed home provides multiple solutions under one roof. Open house CANCELED. Sellers accepted offer.
Zillow last checked: 8 hours ago
Listing updated: May 08, 2025 at 12:31pm
Listed by:
Elena Scaplen 774-272-0376,
Keller Williams Boston MetroWest 508-877-6500
Bought with:
Samantha Butkiewicus
ERA Key Realty Services- Spenc
Source: MLS PIN,MLS#: 73349971
Facts & features
Interior
Bedrooms & bathrooms
- Bedrooms: 4
- Bathrooms: 5
- Full bathrooms: 4
- 1/2 bathrooms: 1
Primary bedroom
- Features: Bathroom - Full, Bathroom - Double Vanity/Sink, Ceiling Fan(s)
- Level: Second
Bedroom 2
- Level: Second
Bedroom 3
- Level: Second
Primary bathroom
- Features: Yes
Bathroom 1
- Level: First
Bathroom 2
- Level: Second
Bathroom 3
- Level: Second
Dining room
- Features: Flooring - Hardwood, Chair Rail
- Level: First
Family room
- Features: Flooring - Hardwood
- Level: First
Kitchen
- Features: Flooring - Vinyl, Balcony / Deck, Countertops - Stone/Granite/Solid, Slider, Stainless Steel Appliances
- Level: First
Living room
- Features: Cathedral Ceiling(s), Ceiling Fan(s)
- Level: First
Heating
- Baseboard, Oil, Fireplace
Cooling
- Window Unit(s)
Appliances
- Included: Water Heater, Range, Dishwasher, Microwave, Water Treatment, Stainless Steel Appliance(s)
- Laundry: Dryer Hookup - Electric, Washer Hookup, First Floor, Electric Dryer Hookup
Features
- Bathroom - Full, Countertops - Upgraded, Kitchen Island, Cabinets - Upgraded, Inlaw Apt., Central Vacuum
- Flooring: Tile, Carpet, Laminate, Hardwood
- Windows: Insulated Windows
- Basement: Full,Finished,Interior Entry
- Number of fireplaces: 2
- Fireplace features: Living Room
Interior area
- Total structure area: 3,822
- Total interior livable area: 3,822 sqft
- Finished area above ground: 3,822
- Finished area below ground: 0
Property
Parking
- Total spaces: 5
- Parking features: Under, Garage Door Opener, Paved Drive, Off Street, Paved
- Attached garage spaces: 2
- Uncovered spaces: 3
Accessibility
- Accessibility features: Accessible Entrance
Features
- Patio & porch: Deck - Vinyl, Patio
- Exterior features: Deck - Vinyl, Patio, Rain Gutters, Storage, Professional Landscaping, Sprinkler System, Fenced Yard, Outdoor Shower
- Fencing: Fenced/Enclosed,Fenced
Lot
- Size: 1.74 Acres
- Features: Wooded, Gentle Sloping
Details
- Parcel number: 4617008
- Zoning: NR
Construction
Type & style
- Home type: SingleFamily
- Architectural style: Colonial
- Property subtype: Single Family Residence
Materials
- Frame
- Foundation: Concrete Perimeter
- Roof: Shingle
Condition
- Year built: 2005
Utilities & green energy
- Electric: 200+ Amp Service
- Sewer: Private Sewer
- Water: Private
- Utilities for property: for Electric Range, for Electric Oven, for Electric Dryer, Washer Hookup
Green energy
- Energy efficient items: Thermostat
Community & neighborhood
Location
- Region: West Brookfield
Price history
| Date | Event | Price |
|---|---|---|
| 5/7/2025 | Sold | $680,000+4.6%$178/sqft |
Source: MLS PIN #73349971 Report a problem | ||
| 3/25/2025 | Listed for sale | $650,000+44.5%$170/sqft |
Source: MLS PIN #73349971 Report a problem | ||
| 8/12/2020 | Sold | $449,900$118/sqft |
Source: Public Record Report a problem | ||
| 6/6/2020 | Pending sale | $449,900$118/sqft |
Source: Michael Toomey & Associates, Inc. #72662285 Report a problem | ||
| 5/27/2020 | Listed for sale | $449,900+61.8%$118/sqft |
Source: Michael Toomey & Associates, Inc. #72662285 Report a problem | ||
Public tax history
| Year | Property taxes | Tax assessment |
|---|---|---|
| 2025 | $6,421 -4% | $595,600 |
| 2024 | $6,689 +2.3% | $595,600 +9.2% |
| 2023 | $6,538 +3.1% | $545,300 +13.7% |
Find assessor info on the county website
Neighborhood: 01585
Nearby schools
GreatSchools rating
- 6/10West Brookfield Elementary SchoolGrades: K-6Distance: 1.8 mi
- 3/10Quaboag Regional Middle Innovation SchoolGrades: 7-8Distance: 2.4 mi
- 5/10Quaboag Regional High SchoolGrades: 9-12Distance: 2.4 mi
Get a cash offer in 3 minutes
Find out how much your home could sell for in as little as 3 minutes with a no-obligation cash offer.
Estimated market value$696,700
Get a cash offer in 3 minutes
Find out how much your home could sell for in as little as 3 minutes with a no-obligation cash offer.
Estimated market value
$696,700
