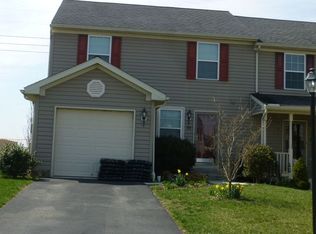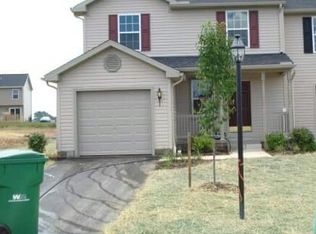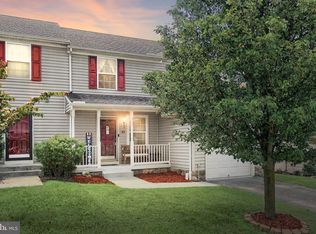Sold for $220,000 on 01/13/23
$220,000
59 Skyview Cir, Hanover, PA 17331
3beds
1,464sqft
Single Family Residence
Built in 2009
6,098 Square Feet Lot
$264,100 Zestimate®
$150/sqft
$2,110 Estimated rent
Home value
$264,100
$251,000 - $277,000
$2,110/mo
Zestimate® history
Loading...
Owner options
Explore your selling options
What's special
Large open floor plan! Located just North of McSherrystown in Conewago Valley school district. This home is close to schools, parks, shopping, dining and within a reasonable commute to Md. The home features 3 bedrooms, 2.5 baths, a 1 car garage, a spacious family room off the kitchen area, a large open kitchen with enough space to add an island, all kitchen appliances are included, a primary bedroom with walk-in closet & a full bath, upper level laundry, a stamped concrete patio to enjoy outdoor entertaining, and the lower level can fully finished for additional living space with another bath.
Zillow last checked: 8 hours ago
Listing updated: January 13, 2023 at 07:49am
Listed by:
Jason Forry 717-476-8787,
RE/MAX Quality Service, Inc.,
Listing Team: Jason Forry Team, Co-Listing Agent: Carolyn Miller 410-353-9278,
RE/MAX Quality Service, Inc.
Bought with:
Melissa Divers-Reed, 505037
RE/MAX Solutions
Source: Bright MLS,MLS#: PAAD2007414
Facts & features
Interior
Bedrooms & bathrooms
- Bedrooms: 3
- Bathrooms: 3
- Full bathrooms: 2
- 1/2 bathrooms: 1
- Main level bathrooms: 1
Basement
- Area: 684
Heating
- Forced Air, Natural Gas
Cooling
- Central Air, Electric
Appliances
- Included: Refrigerator, Oven/Range - Electric, Microwave, Dishwasher, Gas Water Heater
- Laundry: Upper Level
Features
- Breakfast Area, Ceiling Fan(s), Combination Kitchen/Dining, Dining Area, Family Room Off Kitchen, Open Floorplan, Primary Bath(s), Recessed Lighting, Walk-In Closet(s)
- Flooring: Carpet
- Basement: Full,Interior Entry,Rough Bath Plumb,Sump Pump
- Has fireplace: No
Interior area
- Total structure area: 2,148
- Total interior livable area: 1,464 sqft
- Finished area above ground: 1,464
- Finished area below ground: 0
Property
Parking
- Total spaces: 2
- Parking features: Garage Faces Front, Garage Door Opener, Inside Entrance, Asphalt, Attached, Driveway, Off Street, On Street
- Attached garage spaces: 1
- Uncovered spaces: 1
Accessibility
- Accessibility features: None
Features
- Levels: Two
- Stories: 2
- Patio & porch: Patio
- Exterior features: Sidewalks
- Pool features: None
Lot
- Size: 6,098 sqft
Details
- Additional structures: Above Grade, Below Grade
- Parcel number: 080230040000
- Zoning: RESIDENTIAL
- Special conditions: Standard
Construction
Type & style
- Home type: SingleFamily
- Architectural style: Colonial
- Property subtype: Single Family Residence
- Attached to another structure: Yes
Materials
- Vinyl Siding, Stone
- Foundation: Concrete Perimeter
- Roof: Architectural Shingle
Condition
- Very Good
- New construction: No
- Year built: 2009
Utilities & green energy
- Electric: 200+ Amp Service
- Sewer: Public Sewer
- Water: Public
Community & neighborhood
Location
- Region: Hanover
- Subdivision: Chapel Ridge
- Municipality: CONEWAGO TWP
Other
Other facts
- Listing agreement: Exclusive Right To Sell
- Listing terms: Conventional,FHA,USDA Loan,VA Loan
- Ownership: Fee Simple
Price history
| Date | Event | Price |
|---|---|---|
| 1/13/2023 | Sold | $220,000-2.2%$150/sqft |
Source: | ||
| 12/13/2022 | Pending sale | $224,900$154/sqft |
Source: | ||
| 12/3/2022 | Listed for sale | $224,900+42.4%$154/sqft |
Source: | ||
| 7/24/2009 | Sold | $157,955$108/sqft |
Source: Public Record | ||
Public tax history
| Year | Property taxes | Tax assessment |
|---|---|---|
| 2025 | $3,999 +3% | $167,000 |
| 2024 | $3,882 +5.1% | $167,000 |
| 2023 | $3,694 +11.3% | $167,000 +0.2% |
Find assessor info on the county website
Neighborhood: 17331
Nearby schools
GreatSchools rating
- 7/10Conewago Township Elementary SchoolGrades: K-3Distance: 1.7 mi
- 7/10New Oxford Middle SchoolGrades: 7-8Distance: 3.3 mi
- 5/10New Oxford Senior High SchoolGrades: 9-12Distance: 3.3 mi
Schools provided by the listing agent
- District: Conewago Valley
Source: Bright MLS. This data may not be complete. We recommend contacting the local school district to confirm school assignments for this home.

Get pre-qualified for a loan
At Zillow Home Loans, we can pre-qualify you in as little as 5 minutes with no impact to your credit score.An equal housing lender. NMLS #10287.
Sell for more on Zillow
Get a free Zillow Showcase℠ listing and you could sell for .
$264,100
2% more+ $5,282
With Zillow Showcase(estimated)
$269,382

