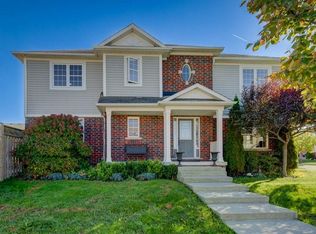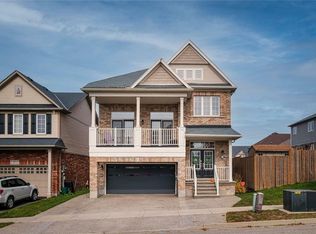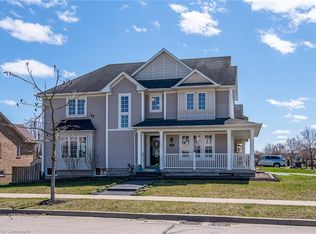Sold for $1,080,000 on 02/24/25
C$1,080,000
59 Shields St, Woolwich, ON N0B 1M0
5beds
2,263sqft
Single Family Residence, Residential
Built in 2009
5,217.27 Square Feet Lot
$-- Zestimate®
C$477/sqft
$-- Estimated rent
Home value
Not available
Estimated sales range
Not available
Not available
Loading...
Owner options
Explore your selling options
What's special
Situated on a large corner lot in the family-friendly community of Breslau, this spacious 4+1 bedroom features a full In-Law Suite and is perfect for large families! An attractive stone exterior and large covered front porch is the first impression and inside the large entrance way open to above! The updated kitchen with centre island, over looks the family room surrounded with multiple windows. The separate bonus room lends itself to a variety of uses, perfect as a den or home office! Upstairs, you'll find a large primary suite with an private ensuite and walk-in closet. The additional 3 large bedrooms, family bath, and convenient 2nd-floor laundry complete this level. Ideal for multi-generational living, the finished basement offers its own dedicated living space, complete with separate kitchen with granite countertops, laundry and bright bedroom with walk-in closet! Make this home your own!
Zillow last checked: 8 hours ago
Listing updated: August 21, 2025 at 12:03am
Listed by:
David Tidd, Salesperson,
RE/MAX SOLID GOLD REALTY (II) LTD.,
Christopher Gehl, Salesperson,
RE/MAX SOLID GOLD REALTY (II) LTD.
Source: ITSO,MLS®#: 40694564Originating MLS®#: Cornerstone Association of REALTORS®
Facts & features
Interior
Bedrooms & bathrooms
- Bedrooms: 5
- Bathrooms: 4
- Full bathrooms: 3
- 1/2 bathrooms: 1
- Main level bathrooms: 1
Other
- Level: Second
Bedroom
- Level: Second
Bedroom
- Level: Second
Bedroom
- Level: Second
Bedroom
- Level: Basement
Bathroom
- Features: 2-Piece
- Level: Main
Bathroom
- Features: 4-Piece
- Level: Second
Bathroom
- Features: 4-Piece
- Level: Basement
Other
- Features: 4-Piece
- Level: Second
Dining room
- Level: Main
Great room
- Level: Main
Kitchen
- Level: Main
Kitchen
- Level: Basement
Laundry
- Level: Second
Laundry
- Level: Basement
Living room
- Level: Main
Recreation room
- Level: Basement
Heating
- Forced Air, Natural Gas
Cooling
- Central Air
Appliances
- Included: Instant Hot Water, Water Heater Owned, Water Softener, Built-in Microwave, Dishwasher, Dryer, Refrigerator, Stove, Washer
- Laundry: In Basement, Upper Level
Features
- Air Exchanger, Auto Garage Door Remote(s), Central Vacuum Roughed-in, In-Law Floorplan
- Basement: Full,Finished,Sump Pump
- Has fireplace: No
Interior area
- Total structure area: 3,163
- Total interior livable area: 2,263 sqft
- Finished area above ground: 2,263
- Finished area below ground: 900
Property
Parking
- Total spaces: 4
- Parking features: Attached Garage, Garage Door Opener, Asphalt, Private Drive Double Wide
- Attached garage spaces: 2
- Uncovered spaces: 2
Features
- Patio & porch: Patio, Porch
- Fencing: Full
- Frontage type: East
- Frontage length: 51.21
Lot
- Size: 5,217 sqft
- Dimensions: 101.88 x 51.21
- Features: Urban, Corner Lot, Library, Park, Place of Worship, Playground Nearby, Rec./Community Centre, Schools
Details
- Additional structures: Shed(s)
- Parcel number: 227134101
- Zoning: R4
Construction
Type & style
- Home type: SingleFamily
- Architectural style: Two Story
- Property subtype: Single Family Residence, Residential
Materials
- Brick Veneer, Stone, Vinyl Siding
- Foundation: Poured Concrete
- Roof: Asphalt Shing
Condition
- 16-30 Years
- New construction: No
- Year built: 2009
Utilities & green energy
- Sewer: Sewer (Municipal)
- Water: Municipal
Community & neighborhood
Location
- Region: Woolwich
Price history
| Date | Event | Price |
|---|---|---|
| 2/24/2025 | Sold | C$1,080,000-1.7%C$477/sqft |
Source: ITSO #40694564 | ||
| 1/31/2025 | Listed for sale | C$1,099,000C$486/sqft |
Source: | ||
Public tax history
Tax history is unavailable.
Neighborhood: N0B
Nearby schools
GreatSchools rating
No schools nearby
We couldn't find any schools near this home.
Schools provided by the listing agent
- Elementary: Breslau Public School
- High: Grand River C.I.
Source: ITSO. This data may not be complete. We recommend contacting the local school district to confirm school assignments for this home.


