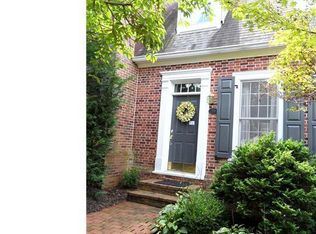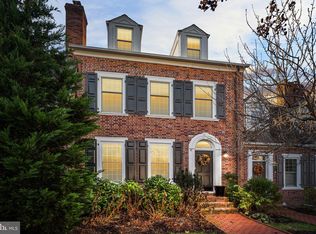Welcome to 59 Sentinel Rd. in the highly desirable Heritage Hills community and much sought after Council Rock North School District. This beautiful brick home, built in the original phase, is reminiscent of Philadelphia's Society Hill with Williamsburg shutters, and dormer windows, but set in bucolic Washington Crossing, Bucks County. Enter into the foyer with gorgeous, high end, hardwood style waterproof flooring that flows throughout the entire first floor. The large living room offers a brick fireplace with wooden mantel, crown molding, recessed lights and plantation shutters. Next head back to the absolutely stunning renovated kitchen with center island opening to the dining area, quartzite counters, tile backsplash, pendant, recessed, and under cabinet lighting. The abundance of natural light and gorgeous views of the backyard and woods makes this kitchen a dream to cook and entertain in. Step out back onto the bluestone patio and enjoy the peace and serenity that is hard to find in other townhomes. Head upstairs to the primary bedroom with walk-in closet, updated en-suite bath and dressing area. Down the hall is the second bedroom with vaulted ceiling, ample closet space and another updated en-suite bath. That's not all though. Head downstairs to the finished basement with a large family room, additional bonus room plus a storage and mechanical room. Minutes from Washington Crossing Historic Park, near our wonderful historic boroughs like New Hope, Newtown and Yardley and an easy commute to Princeton, Philadelphia, or even NYC. Welcome to 59 Sentinel Rd...Maybe you are home already! 2022-01-19
This property is off market, which means it's not currently listed for sale or rent on Zillow. This may be different from what's available on other websites or public sources.


