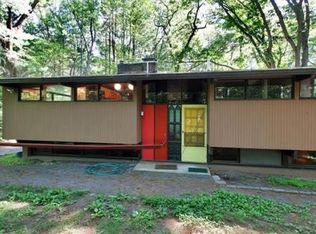Contact owner directly; Brian at (774) 505-6119 Spacious, unique, updated contemporary home located in a desirable north Wayland neighborhood. The neighborhood is surrounded by conservation land. This 3300 sq ft 4 bedroom, 2 1/2 bath renovated contemporary house with .99 acre wooded and professionally landscaped lot. Open concert main level with 14 X 41 great room which overlooks large backyard and patio. The gourmet kitchen opens into the great room and has custom cherry cabinets, high end appliances and expansive pantry. The master bedroom suite is on the main level with large walk in closet and en-suite bathroom. The 3 bedrooms on the lower level surround the second family room with walkout access to backyard patio. A large 325 sq ft bonus room on the lower level with a separate entrance is perfect for a home office or studio. There is an oversized attached 2 car garage with ample room for storage. Convent commuter location and top ranked schools.
This property is off market, which means it's not currently listed for sale or rent on Zillow. This may be different from what's available on other websites or public sources.
