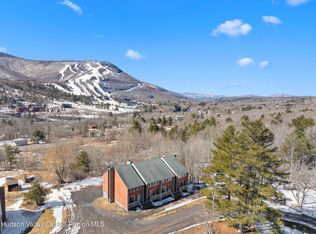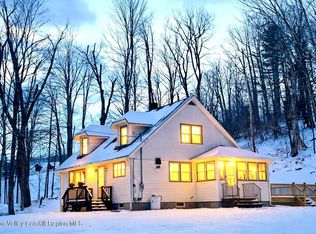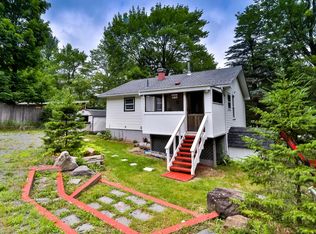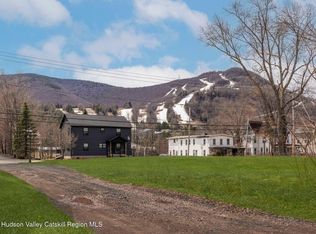Bright and stylish, this fully renovated two-family townhouse is located just one mile from the slopes. Recent updates include two new kitchens with modern appliances, renovated bathrooms, new flooring, recessed lighting throughout, and more. The property showcases stunning, unobstructed views of Hunter Mountain and the surrounding landscape which can be enjoyed through expansive south-facing windows or from your private balcony.
The lock-out design provides exceptional flexibility. Utilize the upper unit (3 bedrooms, 2 bathrooms) while renting the lower apartment (1 bedroom, 1 bathroom), or seamlessly combine both to create a spacious tri-level residence. The open-concept layout offers a bright and inviting living area, ideal for gatherings and special occasions. After a day on the mountain, unwind by the magnificent wood-burning fireplace—perfect for an après-ski retreat.
This is a true four-season investment opportunity, complete with an in-ground pool just steps from your door. Additional features include easy access to a full-length attic for ample storage.
Active
Price cut: $16K (12/5)
$459,000
59 Scribner Hollow Rd. #B2, Hunter, NY 12442
4beds
2,700sqft
Townhouse
Built in 1970
1,306.8 Square Feet Lot
$437,700 Zestimate®
$170/sqft
$690/mo HOA
What's special
Expansive south-facing windowsRenovated bathroomsPrivate balconyMagnificent wood-burning fireplaceNew flooring
- 76 days |
- 507 |
- 8 |
Zillow last checked: 8 hours ago
Listing updated: January 20, 2026 at 01:38pm
Listing by:
Hunter Mountain Realty 518-589-9000,
Bridget Leach 518-947-8022
Source: HVCRMLS,MLS#: 20255973
Tour with a local agent
Facts & features
Interior
Bedrooms & bathrooms
- Bedrooms: 4
- Bathrooms: 2
- Full bathrooms: 2
Primary bedroom
- Level: Upper
Bedroom
- Level: Main
Bedroom
- Level: Upper
Bedroom
- Level: Lower
Primary bathroom
- Level: Upper
Bathroom
- Level: Upper
Bathroom
- Level: Lower
Kitchen
- Level: Main
Kitchen
- Level: Lower
Living room
- Level: Main
Living room
- Level: Lower
Appliances
- Included: Washer/Dryer, Microwave, Free-Standing Refrigerator, Electric Oven, Dishwasher
Features
- Has basement: No
- Number of fireplaces: 1
- Fireplace features: Wood Burning
Interior area
- Total structure area: 2,700
- Total interior livable area: 2,700 sqft
- Finished area above ground: 2,700
- Finished area below ground: 0
Property
Features
- Stories: 3
Lot
- Size: 1,306.8 Square Feet
Details
- Parcel number: 164.5852
- Zoning: 01
Construction
Type & style
- Home type: Townhouse
- Architectural style: Contemporary
- Property subtype: Townhouse
- Attached to another structure: Yes
Condition
- New construction: No
- Year built: 1970
Utilities & green energy
- Electric: 200+ Amp Service, Circuit Breakers
Community & HOA
Community
- Features: Pool
HOA
- Has HOA: Yes
- Amenities included: Maintenance Grounds, Pool, Snow Removal
- Services included: Maintenance Grounds, Snow Removal
- HOA fee: $690 monthly
Location
- Region: Hunter
Financial & listing details
- Price per square foot: $170/sqft
- Tax assessed value: $109,600
- Annual tax amount: $5,039
- Date on market: 12/5/2025
- Inclusions: All shown.
Estimated market value
$437,700
$416,000 - $460,000
$3,281/mo
Price history
Price history
| Date | Event | Price |
|---|---|---|
| 12/5/2025 | Price change | $459,000-3.4%$170/sqft |
Source: | ||
| 3/27/2025 | Price change | $475,000-3.1%$176/sqft |
Source: | ||
| 1/22/2025 | Listed for sale | $490,000-1.8%$181/sqft |
Source: | ||
| 9/13/2024 | Listing removed | $499,000$185/sqft |
Source: | ||
| 9/13/2024 | Price change | $499,000-10.1%$185/sqft |
Source: | ||
| 7/7/2024 | Price change | $554,900-5.9%$206/sqft |
Source: | ||
| 7/2/2024 | Price change | $590,000-1.5%$219/sqft |
Source: | ||
| 5/7/2024 | Listed for sale | $599,000+14.1%$222/sqft |
Source: | ||
| 11/7/2022 | Listing removed | -- |
Source: | ||
| 5/12/2022 | Listed for sale | $525,000$194/sqft |
Source: | ||
Public tax history
Public tax history
Tax history is unavailable.BuyAbility℠ payment
Estimated monthly payment
Boost your down payment with 6% savings match
Earn up to a 6% match & get a competitive APY with a *. Zillow has partnered with to help get you home faster.
Learn more*Terms apply. Match provided by Foyer. Account offered by Pacific West Bank, Member FDIC.Climate risks
Neighborhood: 12442
Nearby schools
GreatSchools rating
- 7/10Hunter Elementary SchoolGrades: PK-6Distance: 0.8 mi
- 5/10Hunter Tannersville Middle School High SchoolGrades: 7-12Distance: 3.1 mi




