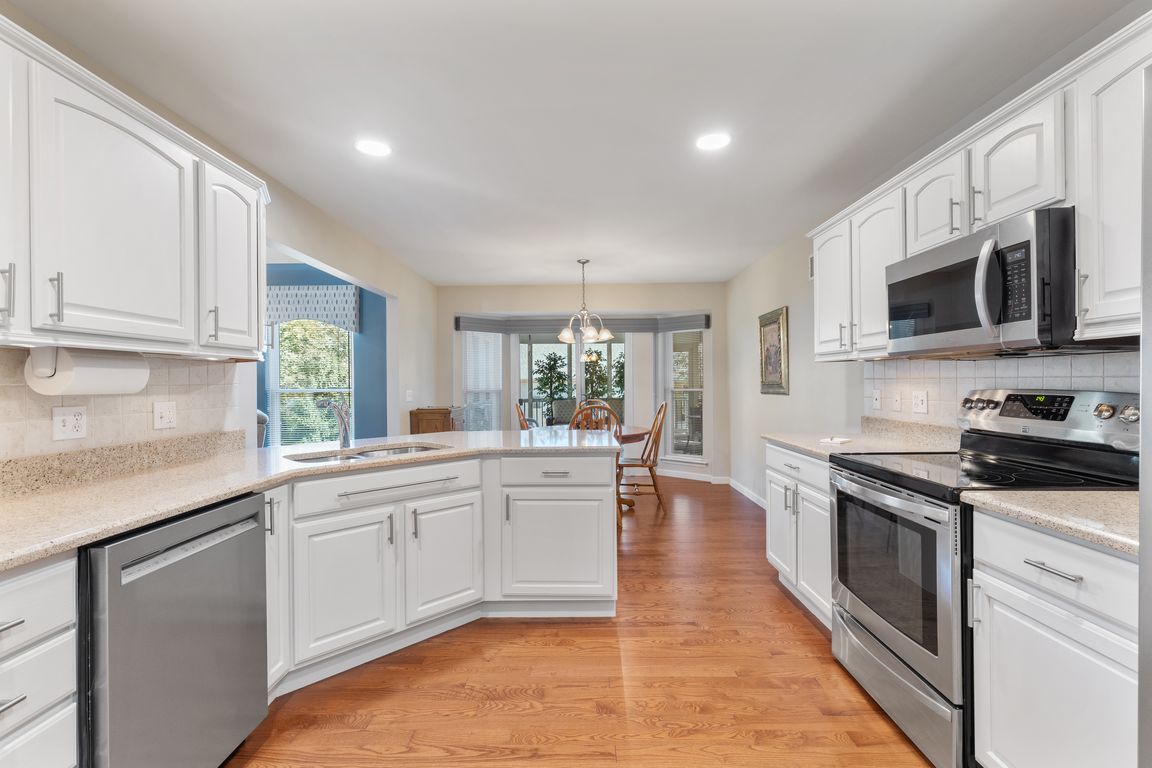
Pending
$489,900
4beds
3,011sqft
59 Savannah Hill Dr, Saint Peters, MO 63376
4beds
3,011sqft
Single family residence
Built in 2005
0.25 Acres
3 Attached garage spaces
$163 price/sqft
$100 annually HOA fee
What's special
Gas fireplaceWood burning fireplaceUpdated hall bathScreened in porchBeautiful bayOutdoor oasisTons of storage area
Executive style ranch home in sought after Savannah Neighborhood. Pride of ownership is on full display as walk up the aggregate drive, admiring the landscaping, and enter a welcoming foyer. To the right is a large formal Dining Room. Foyer opens to the main family living area-bright and inviting, this ...
- 18 days |
- 1,608 |
- 78 |
Likely to sell faster than
Source: MARIS,MLS#: 25067742 Originating MLS: St. Charles County Association of REALTORS
Originating MLS: St. Charles County Association of REALTORS
Travel times
Living Room
Kitchen
Primary Bedroom
Zillow last checked: 7 hours ago
Listing updated: October 13, 2025 at 08:53am
Listing Provided by:
Logan J Strain 636-328-2830,
Coldwell Banker Realty - Gundaker,
Amy L Gwin 314-917-7419,
Coldwell Banker Realty - Gundaker
Source: MARIS,MLS#: 25067742 Originating MLS: St. Charles County Association of REALTORS
Originating MLS: St. Charles County Association of REALTORS
Facts & features
Interior
Bedrooms & bathrooms
- Bedrooms: 4
- Bathrooms: 3
- Full bathrooms: 3
- Main level bathrooms: 2
- Main level bedrooms: 3
Primary bedroom
- Features: Floor Covering: Carpeting
- Level: Main
- Area: 312
- Dimensions: 24x13
Bedroom
- Features: Floor Covering: Carpeting
- Level: Main
- Area: 216
- Dimensions: 18x12
Bedroom
- Features: Floor Covering: Wood
- Level: Main
- Area: 156
- Dimensions: 13x12
Bedroom
- Features: Floor Covering: Carpeting
- Level: Lower
- Area: 165
- Dimensions: 15x11
Breakfast room
- Features: Floor Covering: Wood
- Level: Main
- Area: 156
- Dimensions: 13x12
Dining room
- Features: Floor Covering: Carpeting
- Level: Main
- Area: 210
- Dimensions: 15x14
Exercise room
- Features: Floor Covering: Carpeting
- Level: Lower
- Area: 154
- Dimensions: 14x11
Family room
- Features: Floor Covering: Carpeting
- Level: Lower
- Area: 550
- Dimensions: 25x22
Great room
- Features: Floor Covering: Carpeting
- Level: Main
- Area: 289
- Dimensions: 17x17
Kitchen
- Features: Floor Covering: Wood
- Level: Main
- Area: 132
- Dimensions: 12x11
Sunroom
- Features: Floor Covering: Other
- Level: Main
- Area: 225
- Dimensions: 15x15
Workshop
- Features: Floor Covering: Concrete
- Level: Lower
- Area: 437
- Dimensions: 23x19
Heating
- Forced Air
Cooling
- Central Air
Appliances
- Included: Dishwasher, Disposal, Ice Maker, Microwave, Oven, Range
- Laundry: Main Level
Features
- Breakfast Bar, Breakfast Room, Ceiling Fan(s), High Ceilings, Pantry, Storage, Vaulted Ceiling(s), Walk-In Closet(s)
- Flooring: Brick, Carpet, Granite, Hardwood, Wood
- Doors: Panel Door(s), Sliding Doors
- Basement: Partially Finished,Full,Sleeping Area,Walk-Out Access
- Number of fireplaces: 2
- Fireplace features: Family Room, Great Room
Interior area
- Total structure area: 3,011
- Total interior livable area: 3,011 sqft
- Finished area above ground: 2,011
Property
Parking
- Total spaces: 3
- Parking features: Aggregate, Attached
- Attached garage spaces: 3
Features
- Levels: One
- Patio & porch: Covered, Patio, Porch
Lot
- Size: 0.25 Acres
- Features: Level
Details
- Parcel number: 300069576000110.0000000
- Special conditions: Standard
Construction
Type & style
- Home type: SingleFamily
- Architectural style: Ranch
- Property subtype: Single Family Residence
Materials
- Brick Veneer, Frame
Condition
- Year built: 2005
Utilities & green energy
- Electric: Single Phase
- Sewer: Public Sewer
- Water: Public
- Utilities for property: Cable Available
Community & HOA
Community
- Subdivision: Savannah #3
HOA
- Has HOA: Yes
- Amenities included: Association Management
- Services included: Maintenance Parking/Roads, Common Area Maintenance
- HOA fee: $100 annually
- HOA name: Savannah
Location
- Region: Saint Peters
Financial & listing details
- Price per square foot: $163/sqft
- Tax assessed value: $380,240
- Annual tax amount: $5,033
- Date on market: 10/9/2025
- Listing terms: Cash,Conventional,FHA,VA Loan
- Ownership: Private