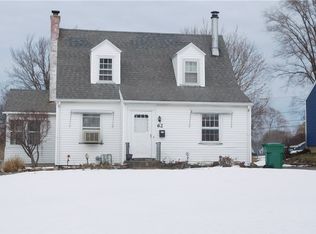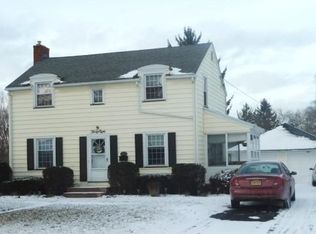Closed
$250,000
59 Salem Rd, Rochester, NY 14622
3beds
1,304sqft
Single Family Residence
Built in 1940
7,405.2 Square Feet Lot
$225,900 Zestimate®
$192/sqft
$2,077 Estimated rent
Home value
$225,900
$208,000 - $244,000
$2,077/mo
Zestimate® history
Loading...
Owner options
Explore your selling options
What's special
Stunning, updated 1940s cape cod located in the peaceful East Irondequoit Ridge-Culver neighborhood. Only two owners have cherished this move-in ready home which boasts an updated kitchen with all new appliances, as well as a newly remodeled spa-like bathroom with heated floors. Other updates include a new furnace and AC, updated 200 amp electric, newer roof and windows and more! The main floor has been opened up to create an entertainer's dream with a kitchen island that seats 8. Enjoy original hardwoods in the living room and bedrooms, a sun porch, and a cozy backyard perfect for entertaining. A spacious second floor primary bedroom includes space for a second bathroom. Additionally, an attached two car garage is lofted and has ample room for storage. Showings begin Friday, 5/19 and negotiations are delayed until 5/22 at 3pm.
Zillow last checked: 8 hours ago
Listing updated: August 21, 2023 at 10:00am
Listed by:
Erin Lewis 585-465-8886,
Keller Williams Realty Greater Rochester
Bought with:
Amber R McGuckin, 10401287478
RE/MAX Realty Group
Source: NYSAMLSs,MLS#: R1471501 Originating MLS: Rochester
Originating MLS: Rochester
Facts & features
Interior
Bedrooms & bathrooms
- Bedrooms: 3
- Bathrooms: 1
- Full bathrooms: 1
- Main level bathrooms: 1
- Main level bedrooms: 2
Heating
- Gas, Forced Air
Cooling
- Central Air
Appliances
- Included: Dishwasher, Exhaust Fan, Electric Oven, Electric Range, Gas Water Heater, Refrigerator, Range Hood
- Laundry: In Basement
Features
- Ceiling Fan(s), Eat-in Kitchen, Bedroom on Main Level
- Flooring: Ceramic Tile, Hardwood, Varies
- Basement: Full
- Number of fireplaces: 1
Interior area
- Total structure area: 1,304
- Total interior livable area: 1,304 sqft
Property
Parking
- Total spaces: 2
- Parking features: Attached, Garage
- Attached garage spaces: 2
Features
- Exterior features: Blacktop Driveway, Fence
- Fencing: Partial
Lot
- Size: 7,405 sqft
- Dimensions: 50 x 150
- Features: Residential Lot
Details
- Parcel number: 2634000771800003040000
- Special conditions: Standard
Construction
Type & style
- Home type: SingleFamily
- Architectural style: Cape Cod
- Property subtype: Single Family Residence
Materials
- Vinyl Siding, Copper Plumbing
- Foundation: Block
- Roof: Asphalt,Shingle
Condition
- Resale
- Year built: 1940
Utilities & green energy
- Sewer: Connected
- Water: Connected, Public
- Utilities for property: Sewer Connected, Water Connected
Community & neighborhood
Location
- Region: Rochester
- Subdivision: Ridgewood
Other
Other facts
- Listing terms: Cash,Conventional,FHA,VA Loan
Price history
| Date | Event | Price |
|---|---|---|
| 7/21/2023 | Sold | $250,000+31.6%$192/sqft |
Source: | ||
| 5/23/2023 | Pending sale | $189,900$146/sqft |
Source: | ||
| 5/17/2023 | Listed for sale | $189,900+88%$146/sqft |
Source: | ||
| 3/15/2017 | Sold | $101,000-3.7%$77/sqft |
Source: | ||
| 1/28/2017 | Pending sale | $104,900$80/sqft |
Source: Glamack REALTORS #R1015820 Report a problem | ||
Public tax history
| Year | Property taxes | Tax assessment |
|---|---|---|
| 2024 | -- | $178,000 +9.9% |
| 2023 | -- | $162,000 +57.3% |
| 2022 | -- | $103,000 |
Find assessor info on the county website
Neighborhood: 14622
Nearby schools
GreatSchools rating
- NAIvan L Green Primary SchoolGrades: PK-2Distance: 0.4 mi
- 3/10East Irondequoit Middle SchoolGrades: 6-8Distance: 1.2 mi
- 6/10Eastridge Senior High SchoolGrades: 9-12Distance: 0.3 mi
Schools provided by the listing agent
- District: East Irondequoit
Source: NYSAMLSs. This data may not be complete. We recommend contacting the local school district to confirm school assignments for this home.

