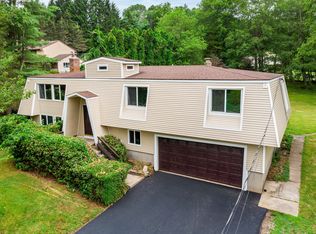Sold for $385,000
$385,000
59 Salem Road, Prospect, CT 06712
3beds
1,840sqft
Single Family Residence
Built in 1983
1.01 Acres Lot
$453,400 Zestimate®
$209/sqft
$3,026 Estimated rent
Home value
$453,400
$431,000 - $476,000
$3,026/mo
Zestimate® history
Loading...
Owner options
Explore your selling options
What's special
Welcome to 59 Salem Road! This house has been lovingly cared for over the years and is ready for new owners to call home. This house is situated on a 1+ acre private lot and offers a very open layout. Large living room with fireplace, kitchen with quartz counters, and 4 season room with cathedral ceilings/skylights. Tranquil setting from the back patio. Newer front siding and new oil tank replacement. Take a look today before its gone!
Zillow last checked: 8 hours ago
Listing updated: September 06, 2023 at 08:44am
Listed by:
Louis Roy Evjen 860-919-7078,
Evjen Agency 860-318-3500
Bought with:
Arben Belica, RES.0762913
William Raveis Real Estate
Source: Smart MLS,MLS#: 170577410
Facts & features
Interior
Bedrooms & bathrooms
- Bedrooms: 3
- Bathrooms: 2
- Full bathrooms: 2
Primary bedroom
- Features: Full Bath, Hardwood Floor, Walk-In Closet(s)
- Level: Main
- Area: 168 Square Feet
- Dimensions: 12 x 14
Bedroom
- Features: Hardwood Floor
- Level: Main
- Area: 110 Square Feet
- Dimensions: 11 x 10
Bedroom
- Features: Hardwood Floor
- Level: Main
- Area: 140 Square Feet
- Dimensions: 14 x 10
Dining room
- Features: Hardwood Floor
- Level: Main
- Area: 144 Square Feet
- Dimensions: 12 x 12
Kitchen
- Features: Tile Floor
- Level: Main
- Area: 144 Square Feet
- Dimensions: 12 x 12
Living room
- Features: Fireplace, Hardwood Floor
- Level: Main
- Area: 234 Square Feet
- Dimensions: 13 x 18
Rec play room
- Features: Wall/Wall Carpet
- Level: Lower
- Area: 432 Square Feet
- Dimensions: 24 x 18
Sun room
- Features: Cathedral Ceiling(s), Hardwood Floor, Skylight
- Level: Main
- Area: 195 Square Feet
- Dimensions: 15 x 13
Heating
- Baseboard, Oil
Cooling
- Central Air
Appliances
- Included: Cooktop, Oven, Refrigerator, Dishwasher, Water Heater
- Laundry: Lower Level
Features
- Open Floorplan, Entrance Foyer
- Windows: Thermopane Windows
- Basement: Full,Finished
- Attic: Pull Down Stairs
- Number of fireplaces: 1
- Fireplace features: Insert
Interior area
- Total structure area: 1,840
- Total interior livable area: 1,840 sqft
- Finished area above ground: 1,340
- Finished area below ground: 500
Property
Parking
- Total spaces: 2
- Parking features: Attached, Asphalt
- Attached garage spaces: 2
- Has uncovered spaces: Yes
Features
- Exterior features: Rain Gutters
Lot
- Size: 1.01 Acres
- Features: Wetlands, Level, Few Trees
Details
- Parcel number: 1314824
- Zoning: RA-1
Construction
Type & style
- Home type: SingleFamily
- Architectural style: Ranch
- Property subtype: Single Family Residence
Materials
- Shake Siding, Vinyl Siding, Brick
- Foundation: Concrete Perimeter, Raised
- Roof: Asphalt
Condition
- New construction: No
- Year built: 1983
Utilities & green energy
- Sewer: Septic Tank
- Water: Well
Green energy
- Energy efficient items: Windows
Community & neighborhood
Community
- Community features: Lake, Library
Location
- Region: Prospect
Price history
| Date | Event | Price |
|---|---|---|
| 9/6/2023 | Sold | $385,000-3.7%$209/sqft |
Source: | ||
| 6/14/2023 | Listed for sale | $399,900$217/sqft |
Source: | ||
| 5/30/2023 | Listing removed | -- |
Source: | ||
| 4/28/2023 | Listed for sale | $399,900$217/sqft |
Source: | ||
Public tax history
| Year | Property taxes | Tax assessment |
|---|---|---|
| 2025 | $6,873 +23.3% | $268,800 +54.9% |
| 2024 | $5,576 +0.7% | $173,480 |
| 2023 | $5,537 -0.1% | $173,480 |
Find assessor info on the county website
Neighborhood: 06712
Nearby schools
GreatSchools rating
- 6/10Prospect Elementary SchoolGrades: PK-5Distance: 1.1 mi
- 6/10Long River Middle SchoolGrades: 6-8Distance: 1 mi
- 7/10Woodland Regional High SchoolGrades: 9-12Distance: 7 mi
Schools provided by the listing agent
- High: Woodland Regional
Source: Smart MLS. This data may not be complete. We recommend contacting the local school district to confirm school assignments for this home.
Get pre-qualified for a loan
At Zillow Home Loans, we can pre-qualify you in as little as 5 minutes with no impact to your credit score.An equal housing lender. NMLS #10287.
Sell for more on Zillow
Get a Zillow Showcase℠ listing at no additional cost and you could sell for .
$453,400
2% more+$9,068
With Zillow Showcase(estimated)$462,468
