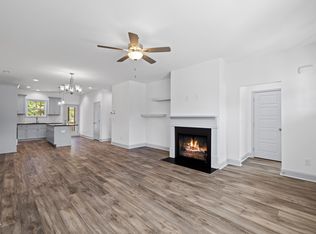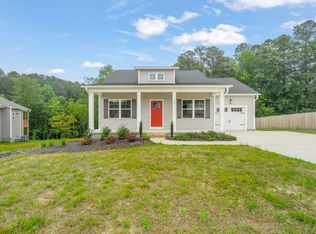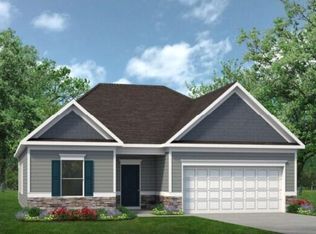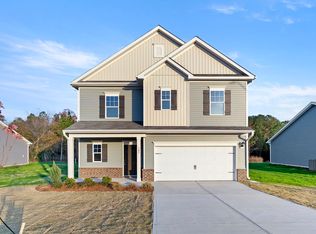59 Sage Dr, Broadway, NC 27505
What's special
- 157 days |
- 341 |
- 28 |
Zillow last checked: 8 hours ago
Listing updated: December 07, 2025 at 11:47pm
Jare Williams 919-699-2558,
SDH Raleigh LLC,
Rashawn Nicole Wilson 210-325-6346,
SDH Raleigh LLC
Travel times
Schedule tour
Select your preferred tour type — either in-person or real-time video tour — then discuss available options with the builder representative you're connected with.
Facts & features
Interior
Bedrooms & bathrooms
- Bedrooms: 3
- Bathrooms: 2
- Full bathrooms: 2
Heating
- Central, Electric, Fireplace(s), Heat Pump
Cooling
- Central Air, Electric, Heat Pump
Appliances
- Included: Dishwasher, Electric Water Heater, Free-Standing Electric Range, Microwave, Plumbed For Ice Maker, Stainless Steel Appliance(s)
- Laundry: Electric Dryer Hookup, Inside, Laundry Room, Washer Hookup
Features
- Bathtub/Shower Combination, Crown Molding, Double Vanity, Entrance Foyer, Granite Counters, High Ceilings, Kitchen Island, Kitchen/Dining Room Combination, Low Flow Plumbing Fixtures, Open Floorplan, Pantry, Quartz Counters, Smooth Ceilings, Walk-In Closet(s), Water Closet
- Flooring: Carpet, Vinyl
- Windows: Double Pane Windows, Insulated Windows, Low-Emissivity Windows
- Has fireplace: No
- Common walls with other units/homes: No Common Walls
Interior area
- Total structure area: 1,679
- Total interior livable area: 1,679 sqft
- Finished area above ground: 1,679
- Finished area below ground: 0
Video & virtual tour
Property
Parking
- Total spaces: 4
- Parking features: Attached, Driveway, Garage, Garage Door Opener, Garage Faces Front, Paved
- Attached garage spaces: 2
- Uncovered spaces: 2
Accessibility
- Accessibility features: Accessible Doors
Features
- Levels: One
- Stories: 1
- Patio & porch: Covered, Patio
- Exterior features: Rain Gutters
- Pool features: None
- Spa features: None
- Fencing: None
- Has view: Yes
- View description: Neighborhood, Trees/Woods
Lot
- Size: 0.55 Acres
- Features: Back Yard, Few Trees, Front Yard, Interior Lot, Landscaped
Details
- Additional structures: None
- Parcel number: 792047092834
- Special conditions: Standard
Construction
Type & style
- Home type: SingleFamily
- Architectural style: Craftsman, Ranch
- Property subtype: Single Family Residence, Residential
Materials
- Batts Insulation, Blown-In Insulation, Brick Veneer, Frame, Low VOC Insulation, Low VOC Paint/Sealant/Varnish, Vinyl Siding
- Foundation: Slab
- Roof: Asphalt, Shingle
Condition
- New construction: Yes
- Year built: 2025
- Major remodel year: 2025
Details
- Builder name: Smith Douglas Homes
Utilities & green energy
- Sewer: Septic Tank
- Water: Public
- Utilities for property: Underground Utilities
Green energy
- Water conservation: Low-Flow Fixtures
Community & HOA
Community
- Features: Street Lights
- Subdivision: Harrington Place
HOA
- Has HOA: Yes
- Amenities included: Maintenance Grounds, Pond Year Round, Trail(s)
- Services included: Maintenance Grounds
- HOA fee: $350 annually
Location
- Region: Broadway
Financial & listing details
- Price per square foot: $182/sqft
- Date on market: 7/9/2025
- Road surface type: Asphalt, Paved
About the community
Source: Smith Douglas Homes
1 home in this community
Available homes
| Listing | Price | Bed / bath | Status |
|---|---|---|---|
Current home: 59 Sage Dr | $304,900 | 3 bed / 2 bath | Available |
Source: Smith Douglas Homes
Contact builder

By pressing Contact builder, you agree that Zillow Group and other real estate professionals may call/text you about your inquiry, which may involve use of automated means and prerecorded/artificial voices and applies even if you are registered on a national or state Do Not Call list. You don't need to consent as a condition of buying any property, goods, or services. Message/data rates may apply. You also agree to our Terms of Use.
Learn how to advertise your homesEstimated market value
$305,000
$290,000 - $320,000
Not available
Price history
| Date | Event | Price |
|---|---|---|
| 12/2/2025 | Price change | $304,900-1.3%$182/sqft |
Source: | ||
| 11/17/2025 | Price change | $309,000-0.6%$184/sqft |
Source: | ||
| 11/11/2025 | Price change | $311,000-0.9%$185/sqft |
Source: | ||
| 10/18/2025 | Price change | $313,775-3.1%$187/sqft |
Source: | ||
| 9/2/2025 | Price change | $323,775+3.1%$193/sqft |
Source: | ||
Public tax history
Monthly payment
Neighborhood: 27505
Nearby schools
GreatSchools rating
- 1/10Boone Trail ElementaryGrades: PK-5Distance: 6 mi
- 7/10Western Harnett MiddleGrades: 6-8Distance: 7.2 mi
- 3/10Western Harnett HighGrades: 9-12Distance: 7.4 mi
Schools provided by the MLS
- Elementary: Harnett - Boone Trail
- Middle: Harnett County Schools
- High: Harnett - Western Harnett
Source: Doorify MLS. This data may not be complete. We recommend contacting the local school district to confirm school assignments for this home.





