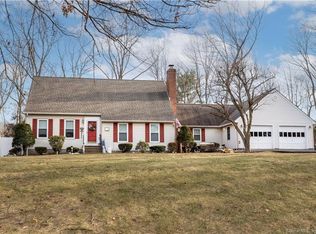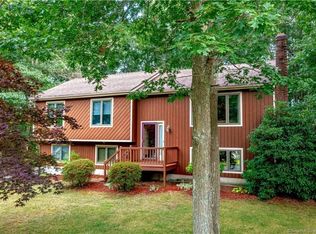Sold for $400,000
$400,000
59 Saddle Road, Wolcott, CT 06716
3beds
1,772sqft
Single Family Residence
Built in 1989
0.92 Acres Lot
$461,700 Zestimate®
$226/sqft
$2,774 Estimated rent
Home value
$461,700
$439,000 - $485,000
$2,774/mo
Zestimate® history
Loading...
Owner options
Explore your selling options
What's special
Picture Perfect Cape in Quiet Scenic Treelined Neighborhood with Private Wooded Level Yard! 3 Bedrooms, 2 Full Bathrooms, Wonderful Open Layout and Great for Entertaining Inside and Out! Bright Updated Eat In Kitchen with New Quartz Countertops and Tiled Backsplash, Sunken Great Room with Fireplace, Den/Office, Dining Room, and Renovated Full Bath with Tub/Shower, Upstairs Boasts all bedrooms featuring the Primary Bedroom with NEW CARPET with lots of great closet space PLUS BONUS attached Room which can be Sitting room/Exercise area/Office (NEW CARPET), Large Unfinished Basement (Over 1000 sq feet of possibility!) for Fantastic Storage (and can be finished!), Sliders to Large deck leading to sprawling Partially Fenced Level Yard and Shed! Oversized Two Car Attached Garage, Newer Furnace (2018), Roof (2011), This Sweet Home can be Yours to Enjoy All Seasons in a Breathtaking Setting! BEST OFFERS Due by Monday, July 10th at 6pm
Zillow last checked: 8 hours ago
Listing updated: August 18, 2023 at 09:26am
Listed by:
Mela Veltri Case 203-209-8403,
Coldwell Banker Realty 860-231-2600,
Kate D'addabbo 860-729-6813,
Coldwell Banker Realty
Bought with:
Kimberly Lovelace, RES.0797261
The Heritage Group, LLC
Source: Smart MLS,MLS#: 170582571
Facts & features
Interior
Bedrooms & bathrooms
- Bedrooms: 3
- Bathrooms: 2
- Full bathrooms: 2
Primary bedroom
- Features: Ceiling Fan(s), Wall/Wall Carpet
- Level: Upper
- Area: 218.79 Square Feet
- Dimensions: 15.3 x 14.3
Bedroom
- Features: Ceiling Fan(s), Wall/Wall Carpet
- Level: Upper
- Area: 96.96 Square Feet
- Dimensions: 9.6 x 10.1
Bedroom
- Features: Ceiling Fan(s), Wall/Wall Carpet
- Level: Main
- Area: 141.94 Square Feet
- Dimensions: 9.4 x 15.1
Bathroom
- Features: Quartz Counters, Tub w/Shower, Tile Floor
- Level: Main
- Area: 45.88 Square Feet
- Dimensions: 6.2 x 7.4
Bathroom
- Features: Quartz Counters, Tub w/Shower, Tile Floor
- Level: Upper
- Area: 41.82 Square Feet
- Dimensions: 5.1 x 8.2
Den
- Features: Hardwood Floor
- Level: Main
- Area: 111 Square Feet
- Dimensions: 10 x 11.1
Dining room
- Features: Hardwood Floor
- Level: Main
- Area: 188.75 Square Feet
- Dimensions: 12.5 x 15.1
Great room
- Features: Vaulted Ceiling(s), Ceiling Fan(s), Fireplace, Sunken, Wall/Wall Carpet
- Level: Main
- Area: 208.8 Square Feet
- Dimensions: 17.4 x 12
Kitchen
- Features: Remodeled, Breakfast Nook, Pantry, Tile Floor
- Level: Main
- Area: 412.86 Square Feet
- Dimensions: 22.81 x 18.1
Office
- Features: Ceiling Fan(s), Wall/Wall Carpet
- Level: Upper
- Area: 309.4 Square Feet
- Dimensions: 14 x 22.1
Heating
- Baseboard, Zoned, Electric, Oil
Cooling
- Ceiling Fan(s), Window Unit(s)
Appliances
- Included: Electric Range, Microwave, Refrigerator, Dishwasher, Washer, Dryer, Water Heater
- Laundry: Lower Level
Features
- Open Floorplan
- Doors: Storm Door(s)
- Windows: Thermopane Windows
- Basement: Full,Unfinished,Interior Entry,Storage Space,Sump Pump
- Attic: Pull Down Stairs,Storage
- Number of fireplaces: 1
Interior area
- Total structure area: 1,772
- Total interior livable area: 1,772 sqft
- Finished area above ground: 1,772
Property
Parking
- Total spaces: 2
- Parking features: Attached, Driveway, Paved, Garage Door Opener, Private, Asphalt
- Attached garage spaces: 2
- Has uncovered spaces: Yes
Features
- Patio & porch: Deck
- Exterior features: Rain Gutters, Lighting
- Fencing: Partial
Lot
- Size: 0.92 Acres
- Features: Level, Few Trees
Details
- Additional structures: Shed(s)
- Parcel number: 1439933
- Zoning: R-40
Construction
Type & style
- Home type: SingleFamily
- Architectural style: Cape Cod
- Property subtype: Single Family Residence
Materials
- Vinyl Siding
- Foundation: Concrete Perimeter
- Roof: Fiberglass
Condition
- New construction: No
- Year built: 1989
Utilities & green energy
- Sewer: Septic Tank
- Water: Well
- Utilities for property: Cable Available
Green energy
- Green verification: ENERGY STAR Certified Homes
- Energy efficient items: Insulation, Doors, Windows
Community & neighborhood
Community
- Community features: Golf, Library, Medical Facilities, Park, Playground, Public Rec Facilities, Shopping/Mall, Stables/Riding
Location
- Region: Wolcott
Price history
| Date | Event | Price |
|---|---|---|
| 8/18/2023 | Sold | $400,000+14.3%$226/sqft |
Source: | ||
| 8/12/2023 | Pending sale | $349,900$197/sqft |
Source: | ||
| 7/7/2023 | Listed for sale | $349,900+30.9%$197/sqft |
Source: | ||
| 9/15/2020 | Sold | $267,400-0.2%$151/sqft |
Source: | ||
| 7/8/2020 | Pending sale | $268,000$151/sqft |
Source: Showcase Realty, Inc. #170308520 Report a problem | ||
Public tax history
| Year | Property taxes | Tax assessment |
|---|---|---|
| 2025 | $7,469 +8.6% | $207,880 |
| 2024 | $6,875 +3.8% | $207,880 |
| 2023 | $6,625 +3.5% | $207,880 |
Find assessor info on the county website
Neighborhood: 06716
Nearby schools
GreatSchools rating
- 7/10Alcott SchoolGrades: PK-5Distance: 1 mi
- 5/10Tyrrell Middle SchoolGrades: 6-8Distance: 3.9 mi
- 6/10Wolcott High SchoolGrades: 9-12Distance: 0.7 mi
Schools provided by the listing agent
- Elementary: Alcott
- Middle: Tyrrell
- High: Wolcott
Source: Smart MLS. This data may not be complete. We recommend contacting the local school district to confirm school assignments for this home.
Get pre-qualified for a loan
At Zillow Home Loans, we can pre-qualify you in as little as 5 minutes with no impact to your credit score.An equal housing lender. NMLS #10287.
Sell for more on Zillow
Get a Zillow Showcase℠ listing at no additional cost and you could sell for .
$461,700
2% more+$9,234
With Zillow Showcase(estimated)$470,934

