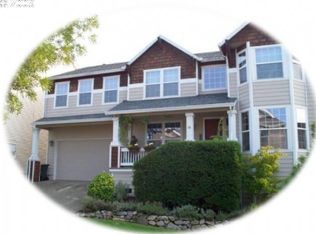Sold
$635,000
59 SW 105th Ter, Portland, OR 97225
3beds
2,121sqft
Residential, Single Family Residence
Built in 2003
4,791.6 Square Feet Lot
$607,700 Zestimate®
$299/sqft
$2,990 Estimated rent
Home value
$607,700
$571,000 - $650,000
$2,990/mo
Zestimate® history
Loading...
Owner options
Explore your selling options
What's special
Welcome to Peterkort Village, a highly coveted neighborhood nestled between West Haven and Cedar Mill. Known for its small-town charm, top-rated schools, and convenient location, this community fosters a strong sense of belonging, designed for walkability with pedestrian-friendly pathways. Enjoy the numerous parks and green spaces, providing ample opportunities for outdoor activities and relaxation for you and/or your pet. This gently lived-in home is turnkey with upgrades throughout and has been meticulously maintained by the sellers for the past 18 years. Upon entering, you'll immediately feel the spaciousness of the open-concept floor plan with warm wood floors, high ceilings, and large windows. Built in 2002, this two-story traditional home offers a layout that caters to various lifestyle needs with nearly 2,200 sq.ft., 3 bedrooms, 2 ½ bathrooms, and a designated office/den with gorgeous built-ins. For those looking for the rare opportunity of a primary ensuite on the main level, here it is!The primary room boasts a large walk-in closet and a spacious bathroom with a soaking tub, walk-in shower, and a double-sided fireplace. The well-appointed kitchen features stainless appliances, expansive counter space for meal prep, and an incredible amount of cabinets, providing practical storage solutions that elevate everyday convenience. One of the sellers' favorite features is the seamless flow of the kitchen into the dining and living rooms, making it perfect for entertaining friends and family in a central, inviting space. Embrace the outdoors in your own oasis, as this property sits on a well-manicured, low-maintenance yard complete with in-ground sprinklers. So many options and amenities around the corner including shopping & dining at Cedar Hills Crossing, Lifetime Gym, and more! Easy access to highways and downtown PDX for commuting!
Zillow last checked: 8 hours ago
Listing updated: October 15, 2024 at 10:00pm
Listed by:
Connie Vera 503-890-0654,
eXp Realty, LLC
Bought with:
Jennifer Schwinghammer, 201212835
Real Broker
Source: RMLS (OR),MLS#: 24654602
Facts & features
Interior
Bedrooms & bathrooms
- Bedrooms: 3
- Bathrooms: 3
- Full bathrooms: 2
- Partial bathrooms: 1
- Main level bathrooms: 2
Primary bedroom
- Features: Fireplace, Engineered Hardwood, Suite, Walkin Closet
- Level: Main
Bedroom 2
- Features: Closet, Wallto Wall Carpet
- Level: Upper
Bedroom 3
- Features: Closet, Wallto Wall Carpet
- Level: Upper
Dining room
- Features: Formal, High Ceilings
- Level: Main
Family room
- Features: Family Room Kitchen Combo, Fireplace
- Level: Main
Kitchen
- Features: Builtin Range, Builtin Refrigerator, Dishwasher, Gourmet Kitchen, Tile Floor
- Level: Main
Living room
- Features: Builtin Features, Fireplace, Engineered Hardwood, High Ceilings
- Level: Main
Heating
- Forced Air, Fireplace(s)
Cooling
- Heat Pump
Appliances
- Included: Built-In Range, Built-In Refrigerator, Dishwasher, Disposal, Microwave, Washer/Dryer, Gas Water Heater
Features
- Ceiling Fan(s), Built-in Features, Closet Organizer, Closet, Formal, High Ceilings, Family Room Kitchen Combo, Gourmet Kitchen, Suite, Walk-In Closet(s), Tile
- Flooring: Tile, Wall to Wall Carpet, Wood, Engineered Hardwood
- Basement: Crawl Space
- Number of fireplaces: 2
- Fireplace features: Gas
Interior area
- Total structure area: 2,121
- Total interior livable area: 2,121 sqft
Property
Parking
- Total spaces: 2
- Parking features: Garage Door Opener, Attached
- Attached garage spaces: 2
Features
- Levels: Two
- Stories: 2
Lot
- Size: 4,791 sqft
- Features: Level, SqFt 3000 to 4999
Details
- Parcel number: R2102921
Construction
Type & style
- Home type: SingleFamily
- Architectural style: Traditional
- Property subtype: Residential, Single Family Residence
Materials
- Cement Siding
- Roof: Composition
Condition
- Resale
- New construction: No
- Year built: 2003
Utilities & green energy
- Gas: Gas
- Sewer: Public Sewer
- Water: Public
Community & neighborhood
Location
- Region: Portland
Other
Other facts
- Listing terms: Cash,Conventional,FHA,VA Loan
- Road surface type: Paved
Price history
| Date | Event | Price |
|---|---|---|
| 7/23/2024 | Sold | $635,000+73%$299/sqft |
Source: | ||
| 9/29/2006 | Sold | $367,000+39.1%$173/sqft |
Source: Public Record | ||
| 4/26/2002 | Sold | $263,834$124/sqft |
Source: Public Record | ||
Public tax history
| Year | Property taxes | Tax assessment |
|---|---|---|
| 2025 | $8,136 +4.1% | $370,340 +3% |
| 2024 | $7,814 +5.9% | $359,560 +3% |
| 2023 | $7,377 +4.5% | $349,090 +3% |
Find assessor info on the county website
Neighborhood: West Haven-Sylvan
Nearby schools
GreatSchools rating
- 7/10West Tualatin View Elementary SchoolGrades: K-5Distance: 1 mi
- 7/10Cedar Park Middle SchoolGrades: 6-8Distance: 1 mi
- 7/10Beaverton High SchoolGrades: 9-12Distance: 2.5 mi
Schools provided by the listing agent
- Elementary: W Tualatin View
- Middle: Cedar Park
- High: Beaverton
Source: RMLS (OR). This data may not be complete. We recommend contacting the local school district to confirm school assignments for this home.
Get a cash offer in 3 minutes
Find out how much your home could sell for in as little as 3 minutes with a no-obligation cash offer.
Estimated market value
$607,700
Get a cash offer in 3 minutes
Find out how much your home could sell for in as little as 3 minutes with a no-obligation cash offer.
Estimated market value
$607,700
