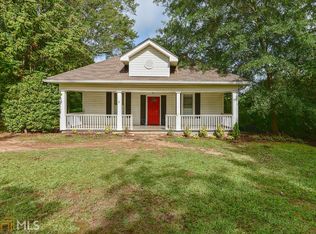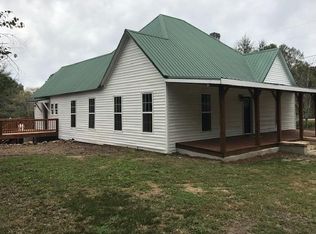Closed
$280,000
59 S Old Highway 27, Roopville, GA 30170
3beds
1,684sqft
Single Family Residence
Built in 1911
0.9 Acres Lot
$282,500 Zestimate®
$166/sqft
$1,774 Estimated rent
Home value
$282,500
$251,000 - $316,000
$1,774/mo
Zestimate® history
Loading...
Owner options
Explore your selling options
What's special
This charming 3-bedroom, 3-bathroom ranch-style home in the City of Roopville offers convenient living with walkability to shopping, the post office, churches, and Roopville Elementary School. The high ceilings make the home feel more welcoming with an open concept. It offers two ample-sized primary suites, each with large bathrooms, walk-in closets, and spacious showers. The kitchen offers Granite countertops, a kitchen island, black stainless steel appliances, and a pantry. The tall cabinets accentuate the twelve-foot ceilings and offer extra storage. The plank and tile flooring is a plus for allergy sufferers and easier maintenance. It's All-electric making this home more budget-friendly. The garden spot that's ready to grow your own vegetables this spring and a storage building with a roll-up door add functionality and convenience. All this on a .90-acre city lot. Home was renovated about 7 years ago with new HVAC, Windows, Kitchen, Electrical, Plumbing, etc... Property Eligible for 100% USDA
Zillow last checked: 8 hours ago
Listing updated: June 26, 2025 at 07:08am
Listed by:
Robin R Rogers 770-328-6073,
Triple R Real Estate LLC
Bought with:
Suellen Cofield, 279090
Southern Real Estate Properties
Source: GAMLS,MLS#: 10512288
Facts & features
Interior
Bedrooms & bathrooms
- Bedrooms: 3
- Bathrooms: 3
- Full bathrooms: 3
- Main level bathrooms: 3
- Main level bedrooms: 3
Kitchen
- Features: Country Kitchen, Pantry, Solid Surface Counters
Heating
- Central, Electric
Cooling
- Ceiling Fan(s), Central Air
Appliances
- Included: Dishwasher, Electric Water Heater, Microwave, Oven/Range (Combo), Refrigerator, Stainless Steel Appliance(s)
- Laundry: In Hall
Features
- High Ceilings, In-Law Floorplan, Master On Main Level, Roommate Plan, Tile Bath, Walk-In Closet(s)
- Flooring: Laminate, Tile
- Windows: Window Treatments
- Basement: Crawl Space
- Has fireplace: No
Interior area
- Total structure area: 1,684
- Total interior livable area: 1,684 sqft
- Finished area above ground: 1,684
- Finished area below ground: 0
Property
Parking
- Parking features: Parking Pad
- Has uncovered spaces: Yes
Accessibility
- Accessibility features: Accessible Full Bath, Shower Access Wheelchair
Features
- Levels: One
- Stories: 1
- Patio & porch: Porch
- Exterior features: Garden
Lot
- Size: 0.90 Acres
- Features: City Lot
Details
- Additional structures: Outbuilding
- Parcel number: R01 0040007
- Special conditions: Agent Owned
Construction
Type & style
- Home type: SingleFamily
- Architectural style: Country/Rustic
- Property subtype: Single Family Residence
Materials
- Aluminum Siding
- Foundation: Block
- Roof: Metal
Condition
- Resale
- New construction: No
- Year built: 1911
Utilities & green energy
- Sewer: Septic Tank
- Water: Public
- Utilities for property: Cable Available, Electricity Available, High Speed Internet, Phone Available, Water Available
Community & neighborhood
Community
- Community features: None
Location
- Region: Roopville
- Subdivision: NONE
Other
Other facts
- Listing agreement: Exclusive Right To Sell
- Listing terms: Cash,Conventional,FHA,USDA Loan
Price history
| Date | Event | Price |
|---|---|---|
| 6/23/2025 | Sold | $280,000$166/sqft |
Source: | ||
| 6/13/2025 | Pending sale | $280,000$166/sqft |
Source: | ||
| 5/1/2025 | Listed for sale | $280,000-2.6%$166/sqft |
Source: | ||
| 5/1/2025 | Listing removed | $287,500$171/sqft |
Source: | ||
| 4/13/2025 | Listed for sale | $287,500$171/sqft |
Source: | ||
Public tax history
Tax history is unavailable.
Neighborhood: 30170
Nearby schools
GreatSchools rating
- 8/10Roopville Elementary SchoolGrades: PK-5Distance: 0.2 mi
- 7/10Central Middle SchoolGrades: 6-8Distance: 6.6 mi
- 8/10Central High SchoolGrades: 9-12Distance: 7.4 mi
Schools provided by the listing agent
- Elementary: Roopville
- Middle: Central
- High: Central
Source: GAMLS. This data may not be complete. We recommend contacting the local school district to confirm school assignments for this home.
Get pre-qualified for a loan
At Zillow Home Loans, we can pre-qualify you in as little as 5 minutes with no impact to your credit score.An equal housing lender. NMLS #10287.

