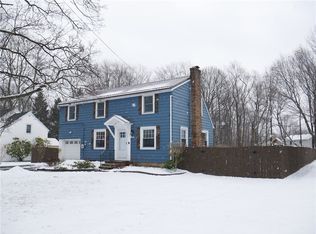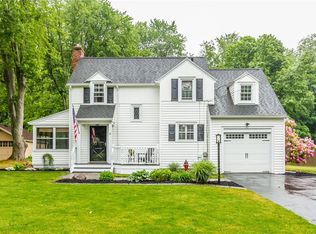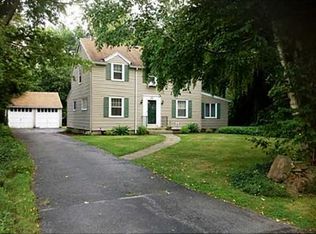Closed
$305,000
59 Rye Rd, Rochester, NY 14626
3beds
1,615sqft
Single Family Residence
Built in 1946
0.42 Acres Lot
$317,100 Zestimate®
$189/sqft
$2,418 Estimated rent
Home value
$317,100
$298,000 - $339,000
$2,418/mo
Zestimate® history
Loading...
Owner options
Explore your selling options
What's special
Welcome to 59 Rye Rd, a beautifully maintained Colonial-style home offering 3 bedrooms, 2 full bathrooms, and 1,615 sq. ft. of living space on a generous .42-acre lot. This property stands out with its impressive 4 garage spaces, including an additional 2-car garage built in 2018, perfect for storage, hobbies, or extra vehicles. Enjoy outdoor living with a cement patio (2018) perfect for spring and summer days and cozy fire pit evenings. Thoughtful landscaping complements a vinyl privacy fence (2020) and an 80' rear fence (2022). Additional updates include a 10x12 shed (2020) for even more storage, new front steps with railings (2018), a new driveway (2020), and gutter screens installed in 2023. Inside, you will fall in love with the open yet sensible floor plan featuring a forward room perfect for a first-floor office. To the rear, find a cozy living room with fireplace and a fabulous open kitchen with sleek appliances and ample storage. Enjoy large gatherings in the open dining area connected to the kitchen. Upstairs, you'll find 3 gorgeous large bedrooms adjacent to an updated bathroom. This move-in ready home combines excellent updates and curb appeal—schedule your showing today to experience this well-cared for property first hand!**Delayed Negotiations until MONDAY 5/05/25 AT 2:00PM **
Zillow last checked: 8 hours ago
Listing updated: June 17, 2025 at 05:55am
Listed by:
Nathan J. Wenzel 585-473-1320,
Howard Hanna
Bought with:
Austin James Moyer, 10401360444
Coldwell Banker Custom Realty
Source: NYSAMLSs,MLS#: R1599842 Originating MLS: Rochester
Originating MLS: Rochester
Facts & features
Interior
Bedrooms & bathrooms
- Bedrooms: 3
- Bathrooms: 2
- Full bathrooms: 2
- Main level bathrooms: 1
Heating
- Gas, Baseboard, Hot Water
Cooling
- Window Unit(s)
Appliances
- Included: Dryer, Dishwasher, Gas Oven, Gas Range, Gas Water Heater, Microwave, Refrigerator, Washer
- Laundry: In Basement
Features
- Eat-in Kitchen, Separate/Formal Living Room, Home Office, Kitchen/Family Room Combo
- Flooring: Carpet, Hardwood, Laminate, Tile, Varies
- Windows: Thermal Windows
- Basement: Full,Sump Pump
- Number of fireplaces: 1
Interior area
- Total structure area: 1,615
- Total interior livable area: 1,615 sqft
Property
Parking
- Total spaces: 4
- Parking features: Attached, Garage, Garage Door Opener
- Attached garage spaces: 4
Features
- Levels: Two
- Stories: 2
- Patio & porch: Patio
- Exterior features: Blacktop Driveway, Patio
Lot
- Size: 0.42 Acres
- Dimensions: 80 x 226
- Features: Rectangular, Rectangular Lot, Residential Lot
Details
- Additional structures: Shed(s), Storage
- Parcel number: 2628000890700004010000
- Special conditions: Standard
Construction
Type & style
- Home type: SingleFamily
- Architectural style: Colonial
- Property subtype: Single Family Residence
Materials
- Vinyl Siding, Copper Plumbing, PEX Plumbing
- Foundation: Block
Condition
- Resale
- Year built: 1946
Utilities & green energy
- Sewer: Connected
- Water: Connected, Public
- Utilities for property: Cable Available, High Speed Internet Available, Sewer Connected, Water Connected
Community & neighborhood
Security
- Security features: Radon Mitigation System
Location
- Region: Rochester
- Subdivision: Harry D Haights Subn Amd
Other
Other facts
- Listing terms: Cash,Conventional,FHA,VA Loan
Price history
| Date | Event | Price |
|---|---|---|
| 6/16/2025 | Sold | $305,000+17.4%$189/sqft |
Source: | ||
| 5/7/2025 | Pending sale | $259,900$161/sqft |
Source: | ||
| 5/6/2025 | Contingent | $259,900$161/sqft |
Source: | ||
| 4/29/2025 | Listed for sale | $259,900+101.6%$161/sqft |
Source: | ||
| 4/14/2017 | Sold | $128,900-0.8%$80/sqft |
Source: | ||
Public tax history
| Year | Property taxes | Tax assessment |
|---|---|---|
| 2024 | -- | $134,100 |
| 2023 | -- | $134,100 +0.1% |
| 2022 | -- | $134,000 |
Find assessor info on the county website
Neighborhood: 14626
Nearby schools
GreatSchools rating
- NAHolmes Road Elementary SchoolGrades: K-2Distance: 0.4 mi
- 3/10Olympia High SchoolGrades: 6-12Distance: 1.6 mi
- 5/10Buckman Heights Elementary SchoolGrades: 3-5Distance: 1.4 mi
Schools provided by the listing agent
- District: Greece
Source: NYSAMLSs. This data may not be complete. We recommend contacting the local school district to confirm school assignments for this home.


