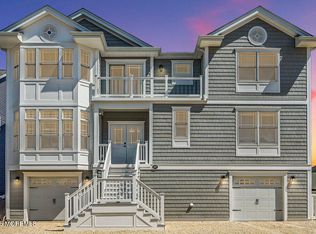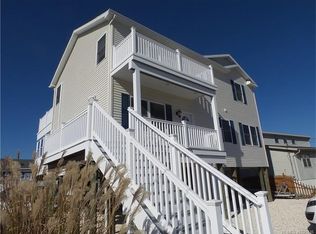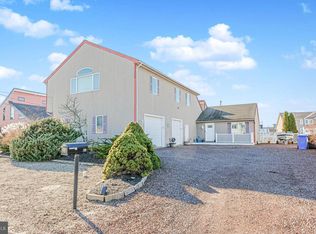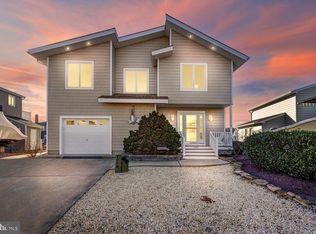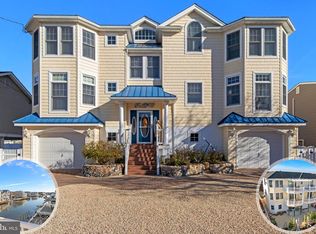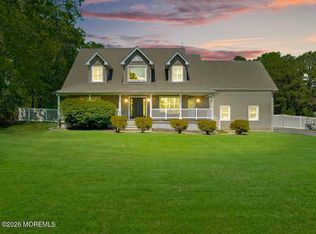Welcome to your dream coastal retreat, just a few houses from the bay. This stunning 5-bedroom, 3-bath contemporary with an ELEVATOR offers intersecting lagoon views, exceptional craftsmanship, and a true waterfront lifestyle. Situated near the cul-de-sac and only seconds from the mouth of the bay, the home provides effortless access to boating, waterplay, and summertime fun. With approximately 50-55 feet of waterfrontage, a composite dock, vinyl bulkhead with water and electric, a floating dock that stays, and a 220 line already in place for a boat lift, the property is perfectly designed for outdoor enjoyment. Inside, the reverse-living layout showcases an expansive upper-level great room with soaring 13-17 ft ceilings that fill the space with natural light. A gas fireplace adds warmth and charm, while double sliders open onto a fiberglass deck with a retractable awning, creating an easy blend of indoor and outdoor living with gorgeous water views. The beautifully appointed kitchen features solid wood cabinetry, granite countertops, a custom tile backsplash, stainless steel appliances, and a huge walk-in pantry. With abundant storage, a breakfast bar, and plenty of room for dining, it's ideal for both everyday living and hosting large gatherings. The upper level also includes a private guest bedroom and full bath for added comfort and convenience. Downstairs, the first-floor master suite is situated for privacy and offers a spacious bath with a soaking tub and shower stall, while three additional bedrooms and another full bath complete the lower level. The upper level is complete with the kitchen, living room, a full bathroom, and the fifth bedroom. Additional highlights include vinyl plank flooring, ceramic tile, plantation shutters upstairs, a whole-house generator, two 50-gallon hot water tanks, two-zone HVAC with newer condensers, and a fully floored attic for storage. Outdoor living is exceptional, featuring a large composite deck on the lower level, a shaded upper deck with an awning, a paver patio surrounded by landscaping, an outdoor shower, and a front shed that stays. A gas line is installed for grilling, and the grill is included. Floating docks will stay and two jet skis are available for sale as well. From its prime waterfront setting to its thoughtful design and high-quality finishes, this home delivers comfort, style, and the coastal lifestyle you've been searching for ready for you to enjoy season after season.
For sale
$1,350,000
59 Ruth Dr, Manahawkin, NJ 08050
5beds
2,862sqft
Est.:
Single Family Residence
Built in 2008
-- sqft lot
$1,308,000 Zestimate®
$472/sqft
$-- HOA
What's special
Gas fireplaceComposite dockFloating dock that staysFloating docks will stayFirst-floor master suiteOutdoor showerAbundant storage
- 53 days |
- 1,416 |
- 23 |
Zillow last checked: 8 hours ago
Listing updated: February 19, 2026 at 11:09am
Listed by:
David Lazaro 732-718-2314,
Keller Williams Shore Properties
Source: Bright MLS,MLS#: NJOC2038976
Tour with a local agent
Facts & features
Interior
Bedrooms & bathrooms
- Bedrooms: 5
- Bathrooms: 3
- Full bathrooms: 3
- Main level bathrooms: 3
- Main level bedrooms: 5
Basement
- Area: 0
Heating
- Forced Air, Zoned, Other, Natural Gas
Cooling
- Zoned, Natural Gas
Appliances
- Included: Gas Water Heater
Features
- Flooring: Carpet, Ceramic Tile, Laminate
- Basement: Partial
- Number of fireplaces: 1
Interior area
- Total structure area: 2,862
- Total interior livable area: 2,862 sqft
- Finished area above ground: 2,862
- Finished area below ground: 0
Property
Parking
- Parking features: None
Accessibility
- Accessibility features: Other
Features
- Levels: Two
- Stories: 2
- Pool features: None
- On waterfront: Yes
- Waterfront features: Lagoon
- Frontage length: Water Frontage Ft: 50
Lot
- Dimensions: 57.78 x 0.00
Details
- Additional structures: Above Grade, Below Grade
- Parcel number: 3100147 4100123
- Zoning: RR2A
- Special conditions: Standard
Construction
Type & style
- Home type: SingleFamily
- Architectural style: Contemporary,Reverse,Other
- Property subtype: Single Family Residence
Materials
- Frame
- Foundation: Crawl Space
- Roof: Shingle
Condition
- Excellent,Very Good
- New construction: No
- Year built: 2008
Utilities & green energy
- Sewer: Public Sewer
- Water: Public
Community & HOA
Community
- Subdivision: None Available
HOA
- Has HOA: No
Location
- Region: Manahawkin
- Municipality: STAFFORD TWP
Financial & listing details
- Price per square foot: $472/sqft
- Tax assessed value: $502,000
- Annual tax amount: $13,167
- Date on market: 12/30/2025
- Listing agreement: Exclusive Right To Sell
- Inclusions: Ceiling Fan(s); Dishwasher; Dryer; Gas Cooking; Microwave; Outdoor Lighting; Refrigerator; Security System; Stove; Washer
- Exclusions: Personal Items
- Ownership: Other
Estimated market value
$1,308,000
$1.24M - $1.37M
$3,722/mo
Price history
Price history
| Date | Event | Price |
|---|---|---|
| 12/3/2025 | Listed for sale | $1,350,000+92.9%$472/sqft |
Source: | ||
| 5/15/2020 | Listing removed | $700,000$245/sqft |
Source: RE/MAX At Barnegat Bay #NJOC396322 Report a problem | ||
| 5/12/2020 | Pending sale | $700,000$245/sqft |
Source: RE/MAX At Barnegat Bay #NJOC396322 Report a problem | ||
| 3/5/2020 | Price change | $700,000-6.7%$245/sqft |
Source: RE/MAX at Barnegat Bay - Ship Bottom #NJOC396322 Report a problem | ||
| 11/6/2019 | Listed for sale | $750,000+114.3%$262/sqft |
Source: RE/MAX at Barnegat Bay - Ship Bottom #NJOC392446 Report a problem | ||
| 8/17/2007 | Sold | $350,000+7.7%$122/sqft |
Source: Public Record Report a problem | ||
| 12/29/2004 | Sold | $325,000+1.9%$114/sqft |
Source: Public Record Report a problem | ||
| 5/11/2004 | Sold | $319,000+190%$111/sqft |
Source: Public Record Report a problem | ||
| 10/6/1999 | Sold | $110,000$38/sqft |
Source: Public Record Report a problem | ||
Public tax history
Public tax history
| Year | Property taxes | Tax assessment |
|---|---|---|
| 2023 | $11,817 +1.4% | $502,000 |
| 2022 | $11,656 | $502,000 |
| 2021 | $11,656 +1.3% | $502,000 |
| 2020 | $11,506 +0.6% | $502,000 |
| 2019 | $11,436 +6.2% | $502,000 |
| 2018 | $10,767 +1% | $502,000 +9.7% |
| 2017 | $10,658 +3.6% | $457,600 |
| 2016 | $10,282 -0.1% | $457,600 |
| 2015 | $10,290 +6.9% | $457,600 +1.2% |
| 2014 | $9,628 +0.5% | $452,300 +5.6% |
| 2013 | $9,579 | $428,500 |
Find assessor info on the county website
BuyAbility℠ payment
Est. payment
$8,136/mo
Principal & interest
$6460
Property taxes
$1676
Climate risks
Neighborhood: Beach Haven West
Nearby schools
GreatSchools rating
- NAMeinders Learning CenterGrades: PK-KDistance: 4.5 mi
- 8/10Southern Reg Middle SchoolGrades: 7-8Distance: 3.9 mi
- 5/10Southern Reg High SchoolGrades: 9-12Distance: 4.1 mi
Schools provided by the listing agent
- High: Southern Reg
- District: Southern Regional Schools
Source: Bright MLS. This data may not be complete. We recommend contacting the local school district to confirm school assignments for this home.
