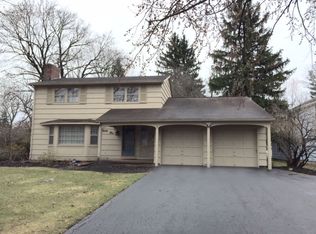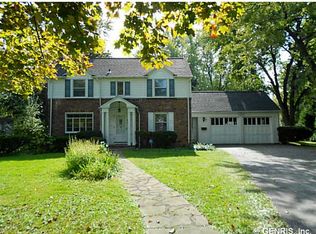Closed
$400,000
59 Rowland Pkwy, Rochester, NY 14610
4beds
2,920sqft
Single Family Residence
Built in 1936
0.5 Acres Lot
$491,200 Zestimate®
$137/sqft
$4,404 Estimated rent
Maximize your home sale
Get more eyes on your listing so you can sell faster and for more.
Home value
$491,200
$462,000 - $530,000
$4,404/mo
Zestimate® history
Loading...
Owner options
Explore your selling options
What's special
Newest HOT listing has arrived in Brighton nestled on a cul de sac freshly updated in HGTV style! New paint thru out & much updated flooring! You are greeted by gleaming hardwoods & a stone front fireplace as the focal point of living room. Share meals in the formal dining room! Updated kitchen with modern cabinetry, granite countertops, tile back splash, all appliances (new fridge & dishwasher) makes it the center of the home! Family room to back of home with full bath & fireplace - french doors to deck! Potential flex space could be 5th bedroom ideal for visiting guests or in home office with skylight off family room... entire area could be redesigned as a guest / in law suite. Mud room entry off garage with 1st floor laundry hook up! Brand new primary suite on 2nd floor with private bath approx. 300 sq ft not included in stated sq ft. All bathrooms have been redesigned & freshened up! Additional bedrooms are generous in size and many walk in closets! Dry basement; partially fenced yard. New windows on 1st floor. Open Sat. Feb 25th 11-1pm! NO DELAYED NEGOTIATIONS- ACT FAST!
Zillow last checked: 8 hours ago
Listing updated: March 31, 2023 at 01:31pm
Listed by:
Tiffany A. Hilbert 585-729-0583,
Keller Williams Realty Greater Rochester
Bought with:
Kyle J. Hiscock, 10401227903
RE/MAX Realty Group
Source: NYSAMLSs,MLS#: R1456407 Originating MLS: Rochester
Originating MLS: Rochester
Facts & features
Interior
Bedrooms & bathrooms
- Bedrooms: 4
- Bathrooms: 3
- Full bathrooms: 3
- Main level bathrooms: 1
Heating
- Gas, Forced Air
Cooling
- Central Air
Appliances
- Included: Dishwasher, Exhaust Fan, Electric Oven, Electric Range, Gas Cooktop, Disposal, Gas Water Heater, Refrigerator, Range Hood
- Laundry: Main Level
Features
- Ceiling Fan(s), Central Vacuum, Den, Separate/Formal Dining Room, Entrance Foyer, Eat-in Kitchen, Separate/Formal Living Room, Guest Accommodations, Granite Counters, Living/Dining Room, See Remarks, Bedroom on Main Level, In-Law Floorplan, Bath in Primary Bedroom, Main Level Primary, Primary Suite, Programmable Thermostat
- Flooring: Carpet, Hardwood, Laminate, Tile, Varies, Vinyl
- Windows: Thermal Windows
- Basement: Full,Sump Pump
- Number of fireplaces: 2
Interior area
- Total structure area: 2,920
- Total interior livable area: 2,920 sqft
Property
Parking
- Total spaces: 2
- Parking features: Attached, Garage, Driveway, Garage Door Opener
- Attached garage spaces: 2
Features
- Levels: Two
- Stories: 2
- Patio & porch: Deck
- Exterior features: Blacktop Driveway, Deck, Fence
- Fencing: Partial
Lot
- Size: 0.50 Acres
- Dimensions: 75 x 270
- Features: Near Public Transit, Residential Lot
Details
- Additional structures: Shed(s), Storage
- Parcel number: 2620001370700003040000
- Special conditions: Standard
Construction
Type & style
- Home type: SingleFamily
- Architectural style: Colonial
- Property subtype: Single Family Residence
Materials
- Vinyl Siding, Copper Plumbing, PEX Plumbing
- Foundation: Block
- Roof: Asphalt
Condition
- Resale
- Year built: 1936
Utilities & green energy
- Electric: Circuit Breakers
- Sewer: Connected
- Water: Connected, Public
- Utilities for property: Cable Available, High Speed Internet Available, Sewer Connected, Water Connected
Community & neighborhood
Security
- Security features: Security System Owned
Location
- Region: Rochester
- Subdivision: Council Rock Land Company
Other
Other facts
- Listing terms: Cash,Conventional,FHA
Price history
| Date | Event | Price |
|---|---|---|
| 3/31/2023 | Sold | $400,000-9.1%$137/sqft |
Source: | ||
| 3/6/2023 | Pending sale | $440,000$151/sqft |
Source: | ||
| 3/3/2023 | Contingent | $440,000$151/sqft |
Source: | ||
| 2/21/2023 | Listed for sale | $440,000-2.2%$151/sqft |
Source: | ||
| 2/18/2023 | Listing removed | -- |
Source: | ||
Public tax history
Tax history is unavailable.
Find assessor info on the county website
Neighborhood: 14610
Nearby schools
GreatSchools rating
- NACouncil Rock Primary SchoolGrades: K-2Distance: 0.1 mi
- 7/10Twelve Corners Middle SchoolGrades: 6-8Distance: 0.9 mi
- 8/10Brighton High SchoolGrades: 9-12Distance: 1 mi
Schools provided by the listing agent
- District: Brighton
Source: NYSAMLSs. This data may not be complete. We recommend contacting the local school district to confirm school assignments for this home.

