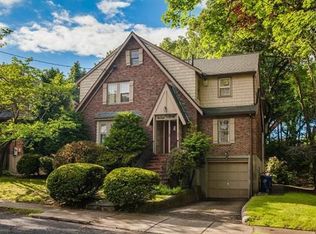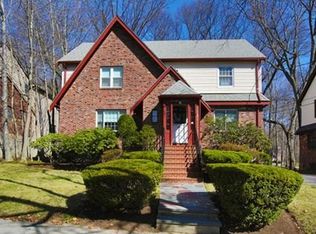4 Bed, 2.5 Bath Tudor Colonial is located in the coveted Weeks Field neighborhood of Newton Center. The home offers great spaces for living and working from home including an office off the LR, a large pantry room off the kitchen and a semi-finished walk-up attic that can be finished off for additional living space. Fireplace in the living room and hardwood floors throughout. Mudroom off the kitchen leads to the deck that overlooks the level backyard and the detached 2-car garage. The 2nd floor offers 4 Bedrooms, two of which are very large - the Master also has 2 large closets. 2 full baths complete this level. Furnace is 2019. The location and great bones of this house make it well worth the needed updates. This home is around the corner from Weeks field and less than a mile to Bowen Elementary School, Newton Centre, Newton Highlands, Crystal Lake and the entrance to Route 9 East or West.
This property is off market, which means it's not currently listed for sale or rent on Zillow. This may be different from what's available on other websites or public sources.

