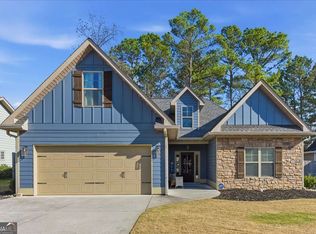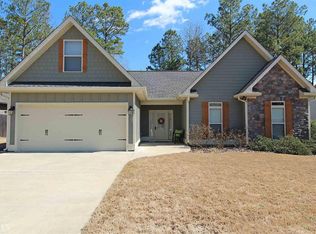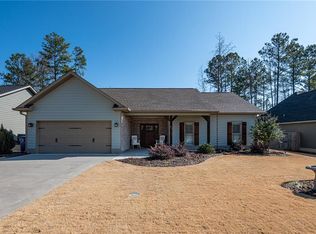Closed
$311,000
59 Round Rock Cir, Rome, GA 30165
4beds
1,649sqft
Single Family Residence
Built in 2017
9,147.6 Square Feet Lot
$324,000 Zestimate®
$189/sqft
$2,027 Estimated rent
Home value
$324,000
$308,000 - $340,000
$2,027/mo
Zestimate® history
Loading...
Owner options
Explore your selling options
What's special
New listing in desirable Keystone subdivision. This home is like new and move-in ready and features a family room with fireplace and lofty, vaulted ceiling. All carpet has been replaced with matching LVP flooring. The kitchen is open to dining/family room and boasts an abundance of cabinets, granite countertops, large pantry and all appliances, including refrigerator and washer/dryer. All wall mounted TVs will remain also. The house has been freshly painted outside and has a privacy fenced back yard where you can enjoy quiet evenings from the fire pit area. Don't miss the added shelving for extra storage in the garage. This house is a must see!
Zillow last checked: 8 hours ago
Listing updated: May 25, 2023 at 11:09am
Listed by:
Kathie Marable 706-802-8611,
Toles, Temple & Wright, Inc.
Bought with:
Michelle Queen, 281295
Keller Williams Northwest
Source: GAMLS,MLS#: 20113811
Facts & features
Interior
Bedrooms & bathrooms
- Bedrooms: 4
- Bathrooms: 2
- Full bathrooms: 2
- Main level bathrooms: 2
- Main level bedrooms: 3
Kitchen
- Features: Pantry, Solid Surface Counters
Heating
- Electric, Central
Cooling
- Electric, Central Air
Appliances
- Included: Electric Water Heater, Dryer, Washer, Dishwasher, Microwave, Oven/Range (Combo), Refrigerator
- Laundry: Mud Room
Features
- Vaulted Ceiling(s), Double Vanity, Soaking Tub, Separate Shower, Master On Main Level, Split Bedroom Plan
- Flooring: Other
- Basement: None
- Number of fireplaces: 1
- Fireplace features: Family Room
Interior area
- Total structure area: 1,649
- Total interior livable area: 1,649 sqft
- Finished area above ground: 1,649
- Finished area below ground: 0
Property
Parking
- Total spaces: 2
- Parking features: Attached, Garage Door Opener, Garage
- Has attached garage: Yes
Features
- Levels: One and One Half
- Stories: 1
- Patio & porch: Patio
- Fencing: Back Yard,Privacy
Lot
- Size: 9,147 sqft
- Features: Level
Details
- Parcel number: L11W 208
Construction
Type & style
- Home type: SingleFamily
- Architectural style: Craftsman
- Property subtype: Single Family Residence
Materials
- Concrete
- Foundation: Slab
- Roof: Composition
Condition
- Resale
- New construction: No
- Year built: 2017
Utilities & green energy
- Sewer: Public Sewer
- Water: Public
- Utilities for property: Underground Utilities, Sewer Connected, Electricity Available, Water Available
Community & neighborhood
Community
- Community features: Street Lights
Location
- Region: Rome
- Subdivision: Keystone
Other
Other facts
- Listing agreement: Exclusive Right To Sell
Price history
| Date | Event | Price |
|---|---|---|
| 5/25/2023 | Sold | $311,000-1.3%$189/sqft |
Source: | ||
| 4/6/2023 | Pending sale | $315,000$191/sqft |
Source: | ||
| 4/3/2023 | Listed for sale | $315,000+37%$191/sqft |
Source: | ||
| 6/1/2020 | Sold | $230,000-2.1%$139/sqft |
Source: | ||
| 4/16/2020 | Pending sale | $234,900$142/sqft |
Source: Toles, Temple & Wright, Inc. #8751439 Report a problem | ||
Public tax history
| Year | Property taxes | Tax assessment |
|---|---|---|
| 2024 | $3,559 +21% | $129,268 +12.2% |
| 2023 | $2,942 +7.8% | $115,257 +17.3% |
| 2022 | $2,730 +3.6% | $98,282 +8.6% |
Find assessor info on the county website
Neighborhood: 30165
Nearby schools
GreatSchools rating
- 8/10Model Middle SchoolGrades: 5-7Distance: 1.7 mi
- 9/10Model High SchoolGrades: 8-12Distance: 1.8 mi
- 7/10Model Elementary SchoolGrades: PK-4Distance: 2 mi
Schools provided by the listing agent
- Elementary: Model
- Middle: Model
- High: Model
Source: GAMLS. This data may not be complete. We recommend contacting the local school district to confirm school assignments for this home.
Get pre-qualified for a loan
At Zillow Home Loans, we can pre-qualify you in as little as 5 minutes with no impact to your credit score.An equal housing lender. NMLS #10287.


