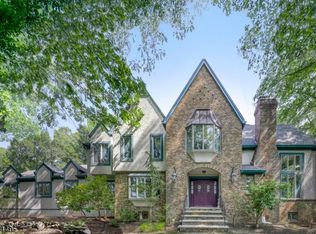Sprawling peaceful and serene custom home! This unique home with flexible living space features 2 separate living areas designed for multi-generational living with 4 BR, 5.1 BA and 3 car garage. Special features include 2 MBR suites, 2 office areas, spacious EIK with granite counters, high end appliances plus second EIK on lower level, LR with FP and vaulted ceilings, architectural details, walls of windows, glass sliders to rear deck perfect for entertaining overlooking private lot, main flr laundry room, walking paths with stream, landscaped grounds, circular driveway and natural gas. Pristine home located in upscale neighborhood close to schools, parks, shopping and public transportation! LOCATION, LOCATION, LOCATION!!
This property is off market, which means it's not currently listed for sale or rent on Zillow. This may be different from what's available on other websites or public sources.
