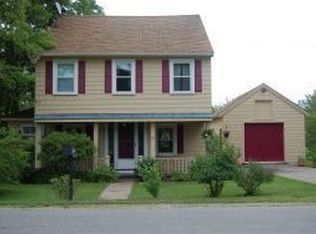So Many Possibilities for this Absolutely Meticulous Property set on pretty acreage. An Abundance of Space in this like new home with much of its original detail in tact. Gorgeous two story sun room opens to a huge Office, game room or Studio. Ideal set up for an in-home business, Studio, Office, etc. Large Barn attached to home, all set on a beautiful piece of land. Custom Kitchen with Granite, Spectacular Wood floors, Bright sunny rooms with Abundance of Natural Light. Lots of Built-ins, Skylights, and much more. Schedule a Tour to view the Beautiful Craftsmanship and Features in this Fabulous 3 Story Home. If you have been looking for a unique home with lots of living space , inside and out, this is it.
This property is off market, which means it's not currently listed for sale or rent on Zillow. This may be different from what's available on other websites or public sources.

