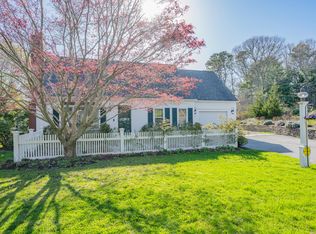Sold for $1,550,000
$1,550,000
59 Robbins St, Barnstable, MA 02630
3beds
2,215sqft
Single Family Residence
Built in 1990
0.37 Acres Lot
$-- Zestimate®
$700/sqft
$2,331 Estimated rent
Home value
Not available
Estimated sales range
Not available
$2,331/mo
Zestimate® history
Loading...
Owner options
Explore your selling options
What's special
Charming Osterville Retreat - Spacious, Renovated & Steps to Village and Beach. Tucked just off Main Street in the heart of the picturesque village of Osterville, this beautifully renovated Cape Cod home set on lovely landscaped grounds offers the perfect blend of charm, comfort, and convenience. With over 2,200 square feet of living space, this home is deceptively spacious and thoughtfully updated throughout. The heart of the home is a stunning kitchen with a center island, perfectly situated between a cozy living room featuring a gas fireplace and a light-filled family room with custom built-ins. The first-floor primary suite offers a private oasis with a full en-suite bath and walk-in closet. Also on the main level are a convenient half bath, a laundry area, and direct access to the spacious one-car garage. Upstairs, you'll find two generously sized bedrooms and a full bath. One bedroom offers access to a large bonus room with barn door-ideal for a studio, playroom, or home office!
Zillow last checked: 8 hours ago
Listing updated: July 18, 2025 at 01:14pm
Listed by:
Debbie Kenney 508-776-2048,
Berkshire Hathaway HomeServices Robert Paul Properties 508-420-1414
Bought with:
Ellen Valentgas
Sotheby's International Realty
Source: MLS PIN,MLS#: 73372222
Facts & features
Interior
Bedrooms & bathrooms
- Bedrooms: 3
- Bathrooms: 3
- Full bathrooms: 2
- 1/2 bathrooms: 1
Primary bedroom
- Features: Bathroom - Full, Walk-In Closet(s), Flooring - Hardwood, Deck - Exterior
- Level: First
Bedroom 2
- Features: Closet, Flooring - Hardwood
- Level: Second
Bedroom 3
- Features: Closet, Flooring - Hardwood
- Level: Second
Bathroom 1
- Features: Bathroom - Full
- Level: First
Bathroom 2
- Features: Bathroom - Half
- Level: First
Bathroom 3
- Features: Bathroom - Full
- Level: Second
Family room
- Features: Flooring - Hardwood, Deck - Exterior, Slider
- Level: First
Kitchen
- Features: Bathroom - Half, Closet/Cabinets - Custom Built, Flooring - Hardwood, Dining Area, Countertops - Stone/Granite/Solid, Countertops - Upgraded, Kitchen Island, Cabinets - Upgraded, Gas Stove
- Level: First
Living room
- Features: Closet/Cabinets - Custom Built, Flooring - Hardwood, Window(s) - Bay/Bow/Box
- Level: First
Heating
- Baseboard, Natural Gas
Cooling
- Central Air
Appliances
- Included: Gas Water Heater, Tankless Water Heater, Range, Dishwasher, Microwave, Refrigerator, Washer, Dryer
- Laundry: Main Level, First Floor
Features
- Bonus Room
- Flooring: Tile, Hardwood, Flooring - Hardwood
- Basement: Full,Interior Entry,Bulkhead
- Number of fireplaces: 1
- Fireplace features: Living Room
Interior area
- Total structure area: 2,215
- Total interior livable area: 2,215 sqft
- Finished area above ground: 2,215
Property
Parking
- Total spaces: 4
- Parking features: Attached, Garage Faces Side, Off Street
- Attached garage spaces: 1
- Uncovered spaces: 3
Features
- Patio & porch: Deck, Deck - Composite, Patio
- Exterior features: Deck, Deck - Composite, Patio, Storage, Professional Landscaping, Sprinkler System, Decorative Lighting, Invisible Fence, Outdoor Shower, Stone Wall
- Fencing: Invisible
- Waterfront features: Ocean, Sound, 1/2 to 1 Mile To Beach
Lot
- Size: 0.37 Acres
- Features: Level
Details
- Parcel number: M:141 L:118,2233626
- Zoning: 1
Construction
Type & style
- Home type: SingleFamily
- Architectural style: Cape
- Property subtype: Single Family Residence
Materials
- Foundation: Concrete Perimeter
Condition
- Year built: 1990
Utilities & green energy
- Electric: Generator, Generator Connection
- Sewer: Private Sewer
- Water: Public
- Utilities for property: for Gas Range, Generator Connection
Community & neighborhood
Security
- Security features: Security System
Community
- Community features: Shopping, Park, Golf, House of Worship, Marina
Location
- Region: Barnstable
Other
Other facts
- Road surface type: Paved
Price history
| Date | Event | Price |
|---|---|---|
| 7/18/2025 | Sold | $1,550,000+3.7%$700/sqft |
Source: MLS PIN #73372222 Report a problem | ||
| 5/9/2025 | Listed for sale | $1,495,000$675/sqft |
Source: MLS PIN #73372222 Report a problem | ||
Public tax history
Tax history is unavailable.
Neighborhood: Osterville
Nearby schools
GreatSchools rating
- 3/10Barnstable United Elementary SchoolGrades: 4-5Distance: 2.1 mi
- 4/10Barnstable High SchoolGrades: 8-12Distance: 3.4 mi
- 7/10West Villages Elementary SchoolGrades: K-3Distance: 2.3 mi

Get pre-qualified for a loan
At Zillow Home Loans, we can pre-qualify you in as little as 5 minutes with no impact to your credit score.An equal housing lender. NMLS #10287.
