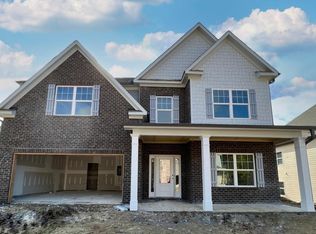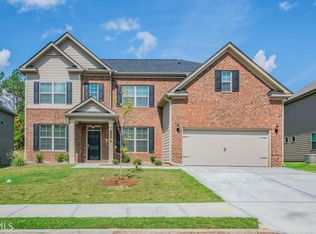The Cobalt plan built by Heatherland Homes. Rare Quick Move-In new construction opportunity!! This beautiful home is the model for the community with lots of upgrades included. Located in the second phase of the highly desirable Victoria Heights subdivision, you'll find that this spacious 6 bedroom 4 bathroom home is perfectly set up for life & entertaining. Here are some of the features you'll enjoy: a gourmet kitchen with built in oven, butlers & walk-in pantry, quartz countertops in the kitchen with waterfall edge. Gas fireplace in the living room, coffered ceilings and detailed trim work in the dining room & living room, secondary bedroom on main and a dedicated office space. Enjoy your Georgia evenings and weekends on the rear covered patio with Outdoor Fireplace. The location is convenient to shopping, schools, charming downtown Dallas and Lake Allatoona.
This property is off market, which means it's not currently listed for sale or rent on Zillow. This may be different from what's available on other websites or public sources.

