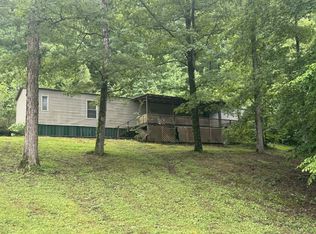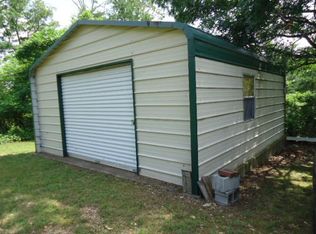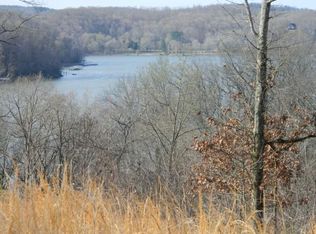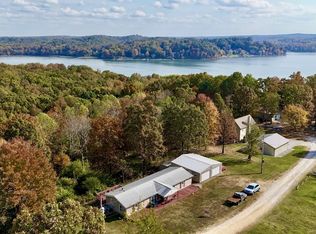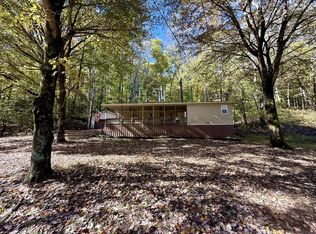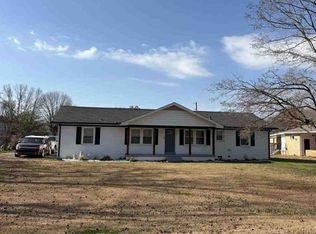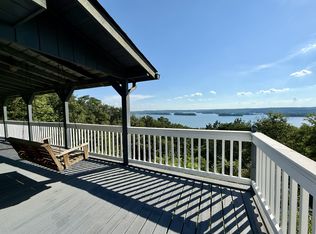Very well kept and clean home mostly furnished. Ready for the Summer Fun on the river. Partial lakeview, private setting, newer windows, new roof, gas logs in fireplace. Generac Generator. all appliances remain. extra-large carport and storage for the water toys. Shared well 330 yearly full time resident, 230 yearly part time.
Active
Price cut: $5K (11/12)
$209,900
59 Riverview Ln, Waverly, TN 37185
3beds
1,680sqft
Est.:
Manufactured On Land, Residential
Built in 1991
0.49 Acres Lot
$-- Zestimate®
$125/sqft
$-- HOA
What's special
Newer windowsPrivate settingPartial lakeviewGas logs in fireplaceExtra-large carportNew roof
- 187 days |
- 144 |
- 16 |
Likely to sell faster than
Zillow last checked: 8 hours ago
Listing updated: November 12, 2025 at 05:34am
Listing Provided by:
Pam Redden 615-604-8878,
Crye-Leike, Inc., REALTORS 615-446-8840
Source: RealTracs MLS as distributed by MLS GRID,MLS#: 2904645
Facts & features
Interior
Bedrooms & bathrooms
- Bedrooms: 3
- Bathrooms: 2
- Full bathrooms: 2
- Main level bedrooms: 3
Bedroom 1
- Features: Full Bath
- Level: Full Bath
- Area: 156 Square Feet
- Dimensions: 13x12
Bedroom 2
- Area: 110 Square Feet
- Dimensions: 11x10
Bedroom 3
- Area: 100 Square Feet
- Dimensions: 10x10
Primary bathroom
- Features: Double Vanity
- Level: Double Vanity
Dining room
- Features: Separate
- Level: Separate
- Area: 100 Square Feet
- Dimensions: 10x10
Kitchen
- Features: Eat-in Kitchen
- Level: Eat-in Kitchen
- Area: 180 Square Feet
- Dimensions: 18x10
Living room
- Features: Great Room
- Level: Great Room
- Area: 480 Square Feet
- Dimensions: 30x16
Other
- Features: Utility Room
- Level: Utility Room
- Area: 72 Square Feet
- Dimensions: 9x8
Heating
- Central, Natural Gas
Cooling
- Central Air
Appliances
- Included: Electric Oven, Electric Range, Dishwasher, Dryer, Microwave, Refrigerator, Washer
- Laundry: Electric Dryer Hookup, Washer Hookup
Features
- Ceiling Fan(s), Open Floorplan, High Speed Internet
- Flooring: Carpet, Laminate
- Basement: None,Crawl Space
- Number of fireplaces: 1
- Fireplace features: Gas
Interior area
- Total structure area: 1,680
- Total interior livable area: 1,680 sqft
- Finished area above ground: 1,680
Property
Parking
- Total spaces: 2
- Parking features: Detached
- Carport spaces: 2
Features
- Levels: One
- Stories: 1
- Patio & porch: Deck, Covered, Porch
- Has view: Yes
- View description: Lake
- Has water view: Yes
- Water view: Lake
Lot
- Size: 0.49 Acres
- Dimensions: 125 x 160 x 139.02 x 133.5 x
- Features: Level, Views
- Topography: Level,Views
Details
- Additional structures: Storage
- Parcel number: 029A A 01401 000
- Special conditions: Standard
Construction
Type & style
- Home type: MobileManufactured
- Architectural style: Ranch
- Property subtype: Manufactured On Land, Residential
Materials
- Vinyl Siding
- Roof: Shingle
Condition
- New construction: No
- Year built: 1991
Utilities & green energy
- Sewer: Septic Tank
- Water: Well
- Utilities for property: Natural Gas Available
Community & HOA
Community
- Subdivision: None
HOA
- Has HOA: No
Location
- Region: Waverly
Financial & listing details
- Price per square foot: $125/sqft
- Tax assessed value: $145,800
- Annual tax amount: $671
- Date on market: 6/6/2025
Estimated market value
Not available
Estimated sales range
Not available
Not available
Price history
Price history
| Date | Event | Price |
|---|---|---|
| 11/12/2025 | Price change | $209,900-2.3%$125/sqft |
Source: | ||
| 8/18/2025 | Price change | $214,900-2.3%$128/sqft |
Source: | ||
| 6/6/2025 | Listed for sale | $219,900+24.2%$131/sqft |
Source: | ||
| 4/28/2022 | Sold | $177,000-6.8%$105/sqft |
Source: | ||
| 4/26/2022 | Pending sale | $189,900$113/sqft |
Source: | ||
Public tax history
Public tax history
| Year | Property taxes | Tax assessment |
|---|---|---|
| 2024 | $671 | $36,450 |
| 2023 | $671 +119.7% | $36,450 +160.4% |
| 2022 | $305 | $14,000 |
Find assessor info on the county website
BuyAbility℠ payment
Est. payment
$1,217/mo
Principal & interest
$1060
Property taxes
$84
Home insurance
$73
Climate risks
Neighborhood: 37185
Nearby schools
GreatSchools rating
- 4/10Waverly Jr High SchoolGrades: 4-8Distance: 9.2 mi
- 4/10Waverly Central High SchoolGrades: 9-12Distance: 7.3 mi
- 9/10Waverly Elementary SchoolGrades: PK-3Distance: 9.2 mi
Schools provided by the listing agent
- Elementary: Waverly Elementary
- Middle: Waverly Jr High School
- High: Waverly Central High School
Source: RealTracs MLS as distributed by MLS GRID. This data may not be complete. We recommend contacting the local school district to confirm school assignments for this home.
- Loading
