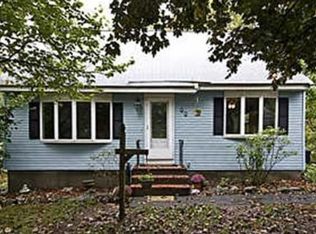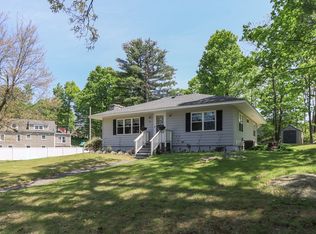Sold for $438,000
$438,000
59 Riverneck Rd, Chelmsford, MA 01824
3beds
1,032sqft
Single Family Residence
Built in 1920
0.47 Acres Lot
$442,300 Zestimate®
$424/sqft
$3,035 Estimated rent
Home value
$442,300
$411,000 - $478,000
$3,035/mo
Zestimate® history
Loading...
Owner options
Explore your selling options
What's special
Adorable & affordable in Chelmsford! Located on a corner lot to a dead end street, this charming bungalow awaits it's new owner! Beginning at the side entrance from the driveway, you will be greeted by an enclosed mud room which leads to the kitchen with ample cabinetry & pantry closet. The dining & living room areas offer an abundance of windows & sconce lighting overlooking the side yard. 2 bedrooms with high ceilings are located on the first floor along with a full bath. A lovely enclosed front porch spans the length of the home for your 3 season enjoyment. Admire the beautiful oak hardwood & newer laminate floors throughout. Upstairs there is already a dormered finished room to give you a head start on this home's expansion potential. Hobby enthusiasts will enjoy the attached garage with potential to be expanded to 2 car garage. Upgraded 200 AMP electric. Close proximity to highways and shopping. Some TLC and decorative vision will truly make this home shine!
Zillow last checked: 8 hours ago
Listing updated: September 04, 2025 at 10:41am
Listed by:
Family First Home Team 978-804-1398,
EXIT Premier Real Estate 781-270-4770,
Shelley Sainato 978-804-1398
Bought with:
Bernadin Joseph
Newity Realty
Source: MLS PIN,MLS#: 73399404
Facts & features
Interior
Bedrooms & bathrooms
- Bedrooms: 3
- Bathrooms: 1
- Full bathrooms: 1
Primary bedroom
- Features: Flooring - Hardwood
- Level: First
- Area: 166.75
- Dimensions: 14.5 x 11.5
Bedroom 2
- Features: Flooring - Hardwood
- Level: First
- Area: 111.18
- Dimensions: 10.9 x 10.2
Bedroom 3
- Features: Flooring - Wall to Wall Carpet
- Level: Second
- Area: 133.4
- Dimensions: 11.6 x 11.5
Primary bathroom
- Features: No
Bathroom 1
- Features: Bathroom - With Tub & Shower, Flooring - Stone/Ceramic Tile
- Level: First
- Area: 40.94
- Dimensions: 6.11 x 6.7
Dining room
- Features: Flooring - Hardwood
- Level: First
- Area: 185.6
- Dimensions: 14.5 x 12.8
Kitchen
- Features: Flooring - Laminate
- Level: First
- Area: 189.04
- Dimensions: 13.9 x 13.6
Living room
- Features: Flooring - Hardwood, Lighting - Sconce
- Level: First
- Area: 139.15
- Dimensions: 12.1 x 11.5
Heating
- Baseboard, Oil
Cooling
- None
Appliances
- Included: Water Heater, Range, Refrigerator, Washer, Dryer
- Laundry: In Basement, Electric Dryer Hookup, Washer Hookup
Features
- Flooring: Vinyl, Laminate, Hardwood
- Basement: Interior Entry,Garage Access,Sump Pump,Unfinished
- Has fireplace: No
Interior area
- Total structure area: 1,032
- Total interior livable area: 1,032 sqft
- Finished area above ground: 1,032
Property
Parking
- Total spaces: 3
- Parking features: Attached, Off Street, Paved
- Attached garage spaces: 1
- Uncovered spaces: 2
Accessibility
- Accessibility features: No
Features
- Patio & porch: Porch - Enclosed
- Exterior features: Porch - Enclosed
Lot
- Size: 0.47 Acres
- Features: Corner Lot
Details
- Parcel number: M:0054 B:0233 L:4,3905498
- Zoning: RB
Construction
Type & style
- Home type: SingleFamily
- Architectural style: Bungalow
- Property subtype: Single Family Residence
Materials
- Frame
- Foundation: Concrete Perimeter
Condition
- Year built: 1920
Utilities & green energy
- Electric: 200+ Amp Service
- Sewer: Public Sewer
- Water: Public
- Utilities for property: for Electric Dryer, Washer Hookup
Community & neighborhood
Community
- Community features: Public Transportation, Shopping, Highway Access, Public School
Location
- Region: Chelmsford
Price history
| Date | Event | Price |
|---|---|---|
| 9/3/2025 | Sold | $438,000+9.5%$424/sqft |
Source: MLS PIN #73399404 Report a problem | ||
| 8/8/2025 | Pending sale | $400,000$388/sqft |
Source: | ||
| 7/17/2025 | Contingent | $400,000$388/sqft |
Source: MLS PIN #73399404 Report a problem | ||
| 7/7/2025 | Listed for sale | $400,000+72%$388/sqft |
Source: MLS PIN #73399404 Report a problem | ||
| 10/17/2016 | Sold | $232,500-3.1%$225/sqft |
Source: Public Record Report a problem | ||
Public tax history
| Year | Property taxes | Tax assessment |
|---|---|---|
| 2025 | $4,174 +1% | $300,300 -1.1% |
| 2024 | $4,134 -7.7% | $303,500 -2.6% |
| 2023 | $4,479 +3.6% | $311,700 +13.7% |
Find assessor info on the county website
Neighborhood: East Chelmsford
Nearby schools
GreatSchools rating
- 9/10Center Elementary SchoolGrades: K-4Distance: 1.8 mi
- 7/10Mccarthy Middle SchoolGrades: 5-8Distance: 3 mi
- 8/10Chelmsford High SchoolGrades: 9-12Distance: 3.4 mi
Schools provided by the listing agent
- Elementary: Contact Cps
- Middle: Contact Cps
- High: Chs
Source: MLS PIN. This data may not be complete. We recommend contacting the local school district to confirm school assignments for this home.
Get a cash offer in 3 minutes
Find out how much your home could sell for in as little as 3 minutes with a no-obligation cash offer.
Estimated market value$442,300
Get a cash offer in 3 minutes
Find out how much your home could sell for in as little as 3 minutes with a no-obligation cash offer.
Estimated market value
$442,300

