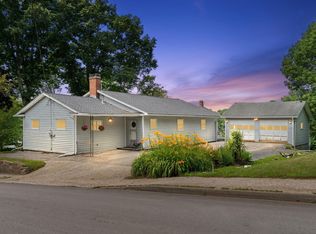Closed
$460,000
59 River Road, Bowdoinham, ME 04008
4beds
2,429sqft
Single Family Residence
Built in 1900
0.39 Acres Lot
$422,500 Zestimate®
$189/sqft
$2,807 Estimated rent
Home value
$422,500
$363,000 - $477,000
$2,807/mo
Zestimate® history
Loading...
Owner options
Explore your selling options
What's special
Come check out this beautifully remodeled 4 bedroom 2 bath New England style home located in the heart of desirable Bowdoinham Maine. Home was gutted down to the studs in 2020 and everything is brand new including electrical, plumbing, hvac, insulation, windows and doors, rear roof, sheetrock and flooring throughout. Home has luxury vinyl plank and tile flooring throughout. The expansive cooks kitchen offers granite countertops and plenty of storage for all your gadgets. There is a formal dining area off the kitchen as well as a pubstyle nook for a more relaxed dining experience. Home offers a living room on the first floor and family room on the second floor. It is currently mostly furnished with brand new furniture for an air bnb and may be negotiable. The oversized garage with second floor is perfect for storing all of your toys. Enjoy a relaxing evening on the deck, gather around the firepit or take a stroll down to Mailly waterfront park for a summer concert. You won't want to miss the farmers market every Saturday morning. Don't wait, come check out all that Bowdoinham has to offer and you'll know why we love living here.
Zillow last checked: 8 hours ago
Listing updated: January 14, 2025 at 07:04pm
Listed by:
River's Edge Realty LLC
Bought with:
Maine Home Realty
Source: Maine Listings,MLS#: 1561491
Facts & features
Interior
Bedrooms & bathrooms
- Bedrooms: 4
- Bathrooms: 2
- Full bathrooms: 2
Bedroom 1
- Level: First
Bedroom 2
- Level: First
Bedroom 3
- Level: Second
Bedroom 4
- Level: Second
Bonus room
- Level: First
Dining room
- Level: First
Family room
- Level: Second
Kitchen
- Level: First
Heating
- Baseboard, Direct Vent Heater, Heat Pump, Stove
Cooling
- Heat Pump
Appliances
- Included: Dishwasher, Dryer, Microwave, Gas Range, Refrigerator, Washer
Features
- 1st Floor Bedroom, Bathtub, Storage
- Flooring: Tile, Vinyl, Wood
- Basement: Bulkhead,Crawl Space
- Has fireplace: No
Interior area
- Total structure area: 2,429
- Total interior livable area: 2,429 sqft
- Finished area above ground: 2,429
- Finished area below ground: 0
Property
Parking
- Total spaces: 2
- Parking features: Gravel, 1 - 4 Spaces, Storage
- Garage spaces: 2
Features
- Patio & porch: Deck
- Body of water: Cathance River
Lot
- Size: 0.39 Acres
- Features: City Lot, Near Shopping, Near Turnpike/Interstate, Level, Open Lot
Details
- Parcel number: BOWNMU03L025
- Zoning: Village, Shoreland
Construction
Type & style
- Home type: SingleFamily
- Architectural style: New Englander
- Property subtype: Single Family Residence
Materials
- Wood Frame, Vinyl Siding, Wood Siding
- Foundation: Block, Slab
- Roof: Shingle
Condition
- Year built: 1900
Utilities & green energy
- Electric: Circuit Breakers
- Sewer: Private Sewer
- Water: Public
Community & neighborhood
Location
- Region: Bowdoinham
Other
Other facts
- Road surface type: Paved
Price history
| Date | Event | Price |
|---|---|---|
| 7/31/2023 | Pending sale | $450,000-2.2%$185/sqft |
Source: | ||
| 7/26/2023 | Sold | $460,000+2.2%$189/sqft |
Source: | ||
| 6/23/2023 | Contingent | $450,000$185/sqft |
Source: | ||
| 6/16/2023 | Listed for sale | $450,000+420.2%$185/sqft |
Source: | ||
| 10/12/2017 | Sold | $86,500-21.4%$36/sqft |
Source: | ||
Public tax history
| Year | Property taxes | Tax assessment |
|---|---|---|
| 2024 | $2,531 +7.7% | $120,500 |
| 2023 | $2,350 +29.3% | $120,500 +19.9% |
| 2022 | $1,818 +6.6% | $100,500 |
Find assessor info on the county website
Neighborhood: 04008
Nearby schools
GreatSchools rating
- 9/10Bowdoinham Community SchoolGrades: K-5Distance: 0.2 mi
- 6/10Mt Ararat Middle SchoolGrades: 6-8Distance: 5.6 mi
- 4/10Mt Ararat High SchoolGrades: 9-12Distance: 5.8 mi
Get pre-qualified for a loan
At Zillow Home Loans, we can pre-qualify you in as little as 5 minutes with no impact to your credit score.An equal housing lender. NMLS #10287.
Sell for more on Zillow
Get a Zillow Showcase℠ listing at no additional cost and you could sell for .
$422,500
2% more+$8,450
With Zillow Showcase(estimated)$430,950
