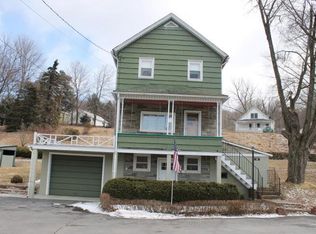FIRST TIME OFFERED!! THIS WELL KEPT HOME OFFERS 3 BEDROOMS, 1 BATH, WITH 1 CAR ATTACHED GARAGE. NEWER KITCHEN AND BATH IN A QUIET NEIGHBORHOOD. MINUTES FROM CASEY HIGHWAY, Baths: 1 Bath Lev 1, Beds: 2+ Bed 2nd, SqFt Fin - Main: 624.00, SqFt Fin - 3rd: 0.00, Tax Information: Available, Modern Kitchen: Y, SqFt Fin - 2nd: 600.00, Additional Info: ADDITIONAL LOT MAP # 04507010011 50X146X55X160 INCLUDED
This property is off market, which means it's not currently listed for sale or rent on Zillow. This may be different from what's available on other websites or public sources.
